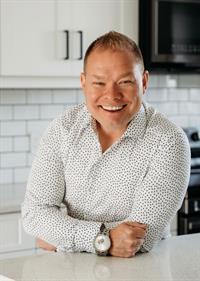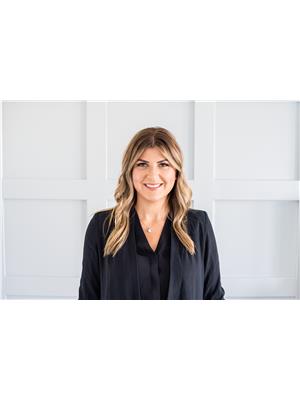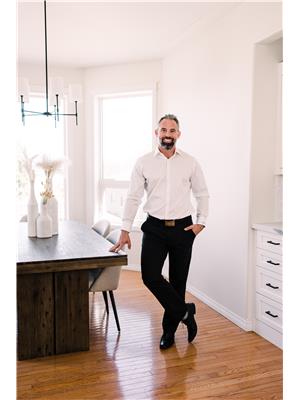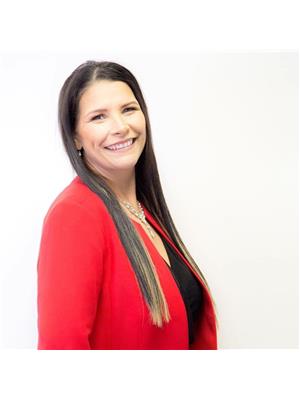142 Grayling Crescent, Fort Mcmurray
- Bedrooms: 4
- Bathrooms: 2
- Living area: 896 square feet
- Type: Residential
- Added: 14 days ago
- Updated: 4 days ago
- Last Checked: 7 hours ago
142 Grayling Cres - This beautiful bungalow is situated on a fully landscaped lot with a double interlocking driveway allowing enough parking space for 4 vehicles it also extends beside your home and through the front access in the fencing; giving lots of options for accessing your yard and utilizing extra parking space and future potential for a garage. Inside you will find an open concept floorplan with a kitchen that has been updated to tone cabinets with laminated countertops, the kitchen also features A lot of cupboard and countertop space, stainless steel appliances and an eat up island. The large living room features a massive front window, providing an abundance of natural lighting. The main floor offers the primary bedroom with backyard and green space view; A second bedroom and a four piece bathroom that has been freshly painted. The basement is fully developed offering high ceilings, a large rec room area and wet bar Space; The massive utility room is finished with linoleum flooring; washer and dryer and finished nicely with drywall and baseboards, giving you lots of storage space to utilize. You will also find two oversize bedrooms and a three piece bathroom offering a standup shower. The large backyard is fully fenced and boasts a large shed, a massive deck area looking into the yard and the view is absolutely STUNNING!!! You do have direct access from your yard into the green space area that offers an open park with Park bench, seating views of the river, Walking trails and so much more. Your home is also located across the street from a playground and waterpark area. You have full public transportation, access steps away from your home. This home is a must see !! Don’t miss out on this truly hidden gem. The roof was replaced in 2016 (id:1945)
powered by

Property Details
- Cooling: Central air conditioning
- Heating: Forced air, Natural gas
- Stories: 1
- Year Built: 1980
- Structure Type: House
- Exterior Features: Concrete, Vinyl siding
- Foundation Details: Poured Concrete
- Architectural Style: Bungalow
- Construction Materials: Poured concrete, Wood frame
Interior Features
- Basement: Finished, Full
- Flooring: Carpeted, Linoleum
- Appliances: Refrigerator, Dishwasher, Stove, Microwave, Washer & Dryer
- Living Area: 896
- Bedrooms Total: 4
- Above Grade Finished Area: 896
- Above Grade Finished Area Units: square feet
Exterior & Lot Features
- Lot Features: PVC window, No neighbours behind
- Lot Size Units: square feet
- Parking Total: 4
- Parking Features: Other, RV, Interlocked
- Lot Size Dimensions: 3937.14
Location & Community
- Common Interest: Freehold
- Subdivision Name: Grayling Terrace
Tax & Legal Information
- Tax Lot: 83
- Tax Year: 2024
- Tax Block: 1
- Parcel Number: 0012216685
- Tax Annual Amount: 1724
- Zoning Description: R1S
Room Dimensions
This listing content provided by REALTOR.ca has
been licensed by REALTOR®
members of The Canadian Real Estate Association
members of The Canadian Real Estate Association

















