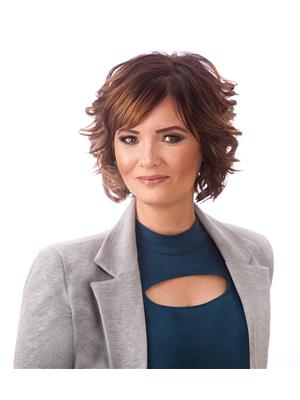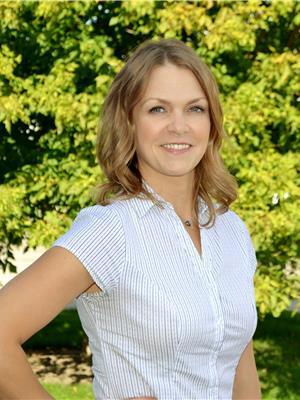225 Third Avenue N, Yorkton
- Bedrooms: 3
- Bathrooms: 1
- Living area: 1632 square feet
- Type: Residential
- Added: 5 days ago
- Updated: 3 days ago
- Last Checked: 19 hours ago
Discover this charming 1 1/2 storey heritage home, boasting 1632 sq ft of living space and built in 1946. Situated on a treed corner lot right across from a beautiful park, this gem is within walking distance to downtown and also DrBrass and St Al's schools. Featuring 3 spacious bedrooms and a den that can easily be converted into a 4th bedroom, this home offers plenty of room for your family. The basement awaits your creative touch for development, while the large garden space promises fruitful harvests. Recent updates include new windows, a gorgeous maple kitchen, a modern furnace, and shingles. When the siding was installed, 1” styrofoam insulation was added to the exterior, along with blown-in insulation in the attic for added energy efficiency. Plus, enjoy the convenience of a 16x24’ garage built in 1998. Don't wait—start packing your boxes and make this lovely home yours today! (id:1945)
powered by

Property Details
- Heating: Forced air, Natural gas
- Stories: 1.5
- Year Built: 1946
- Structure Type: House
Interior Features
- Basement: Unfinished, Full
- Appliances: Washer, Refrigerator, Dishwasher, Stove, Dryer, Microwave, Freezer, Window Coverings, Garage door opener remote(s)
- Living Area: 1632
- Bedrooms Total: 3
Exterior & Lot Features
- Lot Features: Treed, Corner Site, Rectangular
- Lot Size Units: square feet
- Parking Features: Detached Garage, Parking Space(s)
- Lot Size Dimensions: 7281.25
Location & Community
- Common Interest: Freehold
Tax & Legal Information
- Tax Year: 2024
- Tax Annual Amount: 2850
Room Dimensions

This listing content provided by REALTOR.ca has
been licensed by REALTOR®
members of The Canadian Real Estate Association
members of The Canadian Real Estate Association















