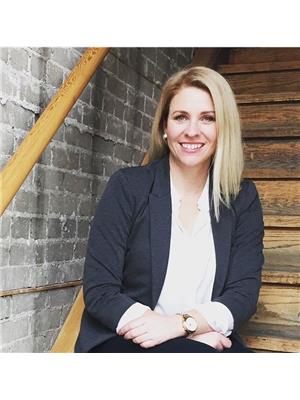3 Rosefield Drive, Yorkton
- Bedrooms: 3
- Bathrooms: 2
- Living area: 1134 square feet
- Type: Residential
- Added: 33 days ago
- Updated: 32 days ago
- Last Checked: 5 hours ago
Welcome to 3 Rosefield Drive in the south end of Yorkton SK! This corner lot property has 1134 square feet of living space on the main and 2nd floor. The heated double car garage doors face north and has a concrete parking pad enough for 2 vehicles. Entering the home from the east door, you will be welcomed to a porch area with good space to put your outer ware away. A few steps up will take you to the kitchen with east facing windows and a good amount of cupboard and counter space. You will have clear views to the dining room area with direct access to the 16x15 deck. The extra large living room has vaulted ceilings with updated lighting and west facing windows. Up the stairs to the 2nd level will take you to 3 bedrooms and a 4 piece bathroom. There are two levels below grade. The first level below grade features a cozy rec room, office that has been used for the 4th bedroom, and 3 piece bathroom. The 2nd level blow grade features bonus room, storage, and utility/laundry area. Utility room features HE furnace (2016) with central air, water heater (gas), water softener, 100 amp electrical panel, washer, and dryer. There is lots of room for storage in this area. Moving outside, you will find an updated exterior featuring vinyl siding, pvc window, soffits, and roofing. The back yard is fully fenced with and features storage shed, lawn, and deck. This home is located in the Columbia - St. Paul's K-8 School zone and is surrounded by well taken care of homes. (id:1945)
powered by

Show
More Details and Features
Property DetailsKey information about 3 Rosefield Drive
- Cooling: Central air conditioning
- Heating: Forced air, Natural gas
- Stories: 2
- Year Built: 1968
- Structure Type: House
- Architectural Style: 2 Level
Interior FeaturesDiscover the interior design and amenities
- Basement: Finished, Full
- Appliances: Washer, Refrigerator, Dishwasher, Stove, Dryer, Microwave, Freezer, Storage Shed, Window Coverings, Garage door opener remote(s)
- Living Area: 1134
- Bedrooms Total: 3
Exterior & Lot FeaturesLearn about the exterior and lot specifics of 3 Rosefield Drive
- Lot Features: Treed, Corner Site, Irregular lot size, Rectangular
- Lot Size Units: square feet
- Parking Features: Detached Garage, Parking Pad, Parking Space(s), Heated Garage
- Lot Size Dimensions: 6750.00
Location & CommunityUnderstand the neighborhood and community
- Common Interest: Freehold
Tax & Legal InformationGet tax and legal details applicable to 3 Rosefield Drive
- Tax Year: 2024
- Tax Annual Amount: 3191
Room Dimensions

This listing content provided by REALTOR.ca
has
been licensed by REALTOR®
members of The Canadian Real Estate Association
members of The Canadian Real Estate Association
Nearby Listings Stat
Active listings
26
Min Price
$109,900
Max Price
$450,000
Avg Price
$246,831
Days on Market
81 days
Sold listings
4
Min Sold Price
$167,500
Max Sold Price
$234,000
Avg Sold Price
$207,375
Days until Sold
43 days
Additional Information about 3 Rosefield Drive























































