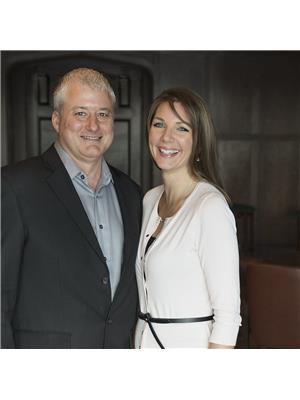14 677 St Annes Road, Winnipeg
- Bedrooms: 2
- Bathrooms: 2
- Living area: 1220 square feet
- Type: Apartment
- Added: 7 days ago
- Updated: 1 days ago
- Last Checked: 18 hours ago
2E//Winnipeg/SS October 12 at Noon | Offers Reviewed October 23Discover this spacious 2-bedroom, 2-bathroom condo, perfectly situated in a serene, park-like setting with stunning river views. Enjoy the best of both worlds tranquil living surrounded by nature, yet minutes from shopping, dining, and everyday conveniences.The open-concept living space is flooded with natural light, featuring large windows that capture the peaceful surroundings. The well-designed kitchen flows into the dining and living areas, ideal for both entertaining and relaxing. The primary bedroom includes a private ensuite, while the second bedroom offers versatility as a guest room or home office. Rooms +/- jogs.With underground parking and additional storage, you ll enjoy year-round convenience and security. This quiet, friendly community offers a warm, neighborly feel with the beauty of nature just outside your door.Don t miss out on this rare opportunity to experience riverfront living at its finest. Schedule your showing today (id:1945)
powered by

Property Details
- Heating: Forced air, Natural gas
- Stories: 1
- Year Built: 2000
- Structure Type: Apartment
Interior Features
- Flooring: Laminate, Vinyl, Wall-to-wall carpet
- Appliances: Intercom
- Living Area: 1220
- Bedrooms Total: 2
Exterior & Lot Features
- View: View
- Lot Features: No Smoking Home
- Water Source: Municipal water
- Parking Total: 1
- Parking Features: Underground
- Lot Size Dimensions: 0 x 0
Location & Community
- Common Interest: Condo/Strata
- Community Features: Pets Allowed
Property Management & Association
- Association Fee: 578
- Association Name: Premiere Property Solutions Inc.
- Association Fee Includes: Common Area Maintenance, Property Management, Cable TV, Insurance, Parking
Utilities & Systems
- Sewer: Municipal sewage system
Tax & Legal Information
- Tax Year: 2024
- Tax Annual Amount: 2864.57
Additional Features
- Security Features: Smoke Detectors
Room Dimensions

This listing content provided by REALTOR.ca has
been licensed by REALTOR®
members of The Canadian Real Estate Association
members of The Canadian Real Estate Association
















