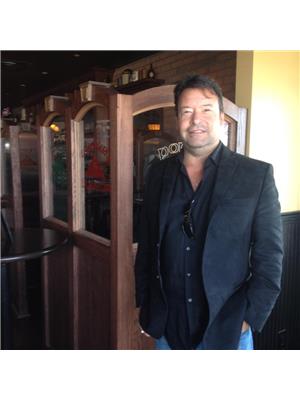114 77 Swindon Way, Winnipeg
- Bedrooms: 2
- Bathrooms: 2
- Living area: 1180 square feet
- Type: Apartment
- Added: 5 days ago
- Updated: 2 days ago
- Last Checked: 15 hours ago
1E//Winnipeg/**Showings Start today with offers Presenting Oct 7. Open House Oct. 6th 1-2:30pm** Conveniently located in Tuxedo, this condo unit sits just a stone's throw to Superstore, Seasons of Tuxedo and much more. If you are looking for an accessible condo unit then look no further. This main floor suite has been updated with flare and care so that you do not have to do anything. Walking in you will notice the updated flooring that runs throughout. The layout provides two good sized bedrooms which the primary also hosts an ensuite bathroom. The second bathroom has a walk in shower with beautiful tiled backsplash. The kitchen has been updated with timeless white cabinetry, stone counters, and stainless steel appliances. The living space provides lots of natural light, an ornamental fireplace, as well as a large solarium that allows you to enjoy the outdoors without all the bugs! With indoor parking, an elevator, and easy access to public transportation, this building has it all. Don't miss out on this opportunity! (id:1945)
powered by

Property Details
- Cooling: Central air conditioning
- Heating: Forced air, Natural gas
- Stories: 1
- Year Built: 1985
- Structure Type: Apartment
Interior Features
- Flooring: Vinyl
- Appliances: Washer, Refrigerator, Dishwasher, Stove, Dryer, Blinds, Window Coverings
- Living Area: 1180
- Bedrooms Total: 2
- Fireplaces Total: 1
- Fireplace Features: Wood, Tile Facing
Exterior & Lot Features
- Lot Features: Disabled Access, Park/reserve, Atrium/Sunroom
- Water Source: Municipal water
- Parking Total: 1
- Parking Features: Underground, Other, Other, Heated Garage
- Road Surface Type: No thru road, Paved road
- Lot Size Dimensions: 0 x 0
Location & Community
- Common Interest: Condo/Strata
Property Management & Association
- Association Fee: 539.78
- Association Name: Brydges 204-489-9510
- Association Fee Includes: Common Area Maintenance, Landscaping, Property Management, Cable TV, Caretaker, Water, Insurance, Parking, Reserve Fund Contributions
Utilities & Systems
- Sewer: Municipal sewage system
Tax & Legal Information
- Tax Year: 2024
- Tax Annual Amount: 2216.73
Room Dimensions
This listing content provided by REALTOR.ca has
been licensed by REALTOR®
members of The Canadian Real Estate Association
members of The Canadian Real Estate Association
















