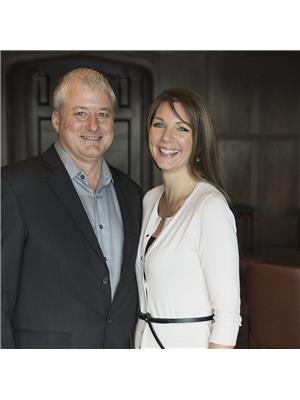203 785 St Annes Road, Winnipeg
- Bedrooms: 2
- Bathrooms: 2
- Living area: 1200 square feet
- Type: Apartment
- Added: 9 days ago
- Updated: 8 days ago
- Last Checked: 4 hours ago
2F//Winnipeg/S/S Now! Offers presented as received!--Immaculately maintained, this original-owner 2-bedroom, 1.5-bathroom condo is situated in a wonderful complex, just steps from the Seine River! The unit features generous bedrooms, a full 4-piece bathroom, and a convenient 2-piece ensuite. The spacious living and dining areas are complemented by a bright, open kitchen with stainless steel appliances and ample counter space. Additional highlights include in-suite laundry, underground parking, extra storage, elevator access and a large balcony perfect for enjoying the fresh air. Discover the charm of the neighborhood with nearby walking paths, easy access to shopping, the perimeter, transit, and more. Don t miss out call now to schedule your private showing!---Vacant and Quick Possession Available! (id:1945)
powered by

Property Details
- Cooling: Wall unit
- Heating: Natural gas, Hot Water
- Stories: 1
- Year Built: 1993
- Structure Type: Apartment
Interior Features
- Flooring: Vinyl, Wall-to-wall carpet
- Appliances: Washer, Refrigerator, Dishwasher, Stove, Dryer, Microwave, Freezer, Window Air Conditioner, Hood Fan, Blinds, Window Coverings, Garage door opener, Garage door opener remote(s)
- Living Area: 1200
- Bedrooms Total: 2
- Bathrooms Partial: 1
Exterior & Lot Features
- Lot Features: Disabled Access, Park/reserve, Balcony
- Water Source: Municipal water
- Parking Total: 1
- Parking Features: Indoor, Other, Other, Heated Garage
- Lot Size Dimensions: 0 x 0
Location & Community
- Common Interest: Condo/Strata
Property Management & Association
- Association Fee: 500
- Association Name: D7 Property Management (204) 989-4210 Maralynn
- Association Fee Includes: Common Area Maintenance, Property Management, Cable TV, Heat, Water, Insurance, Parking, Recreation Facilities, Reserve Fund Contributions
Utilities & Systems
- Sewer: Municipal sewage system
Tax & Legal Information
- Tax Year: 2024
- Tax Annual Amount: 2274.42
Room Dimensions
This listing content provided by REALTOR.ca has
been licensed by REALTOR®
members of The Canadian Real Estate Association
members of The Canadian Real Estate Association
















