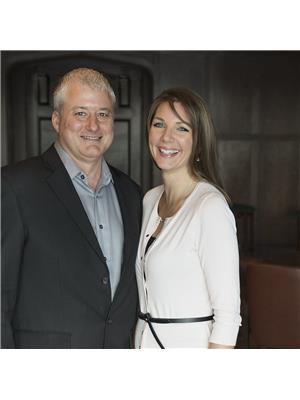103 50 Philip Lee Drive, Winnipeg
- Bedrooms: 2
- Bathrooms: 1
- Living area: 847 square feet
- Type: Apartment
- Added: 2 days ago
- Updated: 2 days ago
- Last Checked: 9 hours ago
3K//Winnipeg/Your new home is our 847 sq ft 2 bedroom condo with a large covered patio. The open-concept design with 9' ceilings, and premium finishes includes luxury vinyl plank flooring, soft close cabinetry, quartz countertops and ceramic tile backsplash. The Kitchen features a large peninsula with a breakfast bar and 4 stainless steel appliances which are included in the price. Both bedrooms feature a walk-in closet so plenty of storage or great for 2 people sharing. In-suite laundry consists of a stackable washer & dryer and room for a freezer. The price also includes a storage locker and plug-in outdoor parking. Low condo fees include access to a 4000 sq ft clubhouse featuring a common area that can be booked for private events, as well as a billiard lounge and the best condo fitness facility in Winnipeg. Close to shopping, parks and active transportation trail. 2 pets under 35 lbs allowed. Photos not of the actual suite. Vacant and ready for a quick possession. Call today for your private viewing! Great Value! (id:1945)
powered by

Property DetailsKey information about 103 50 Philip Lee Drive
Interior FeaturesDiscover the interior design and amenities
Exterior & Lot FeaturesLearn about the exterior and lot specifics of 103 50 Philip Lee Drive
Location & CommunityUnderstand the neighborhood and community
Property Management & AssociationFind out management and association details
Utilities & SystemsReview utilities and system installations
Tax & Legal InformationGet tax and legal details applicable to 103 50 Philip Lee Drive
Room Dimensions

This listing content provided by REALTOR.ca
has
been licensed by REALTOR®
members of The Canadian Real Estate Association
members of The Canadian Real Estate Association
Nearby Listings Stat
Active listings
11
Min Price
$145,000
Max Price
$361,097
Avg Price
$263,345
Days on Market
93 days
Sold listings
8
Min Sold Price
$144,900
Max Sold Price
$371,500
Avg Sold Price
$253,725
Days until Sold
58 days

















