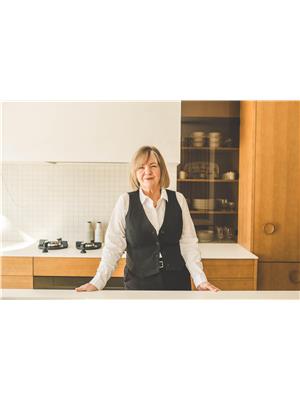342 Greenwood Avenue, Winnipeg
- Bedrooms: 4
- Bathrooms: 3
- Living area: 1024 square feet
- Type: Residential
- Added: 3 days ago
- Updated: 1 days ago
- Last Checked: 4 hours ago
2E//Winnipeg/SS now offers reviewed September 23rd. Nestled on a peaceful street just steps away from Brentford Park, this classic 1024sqft bungalow offers the perfect blend of comfort and convenience. Featuring 3 bedrooms and 3 full baths, this well-maintained family home boasts numerous recent upgrades, including an updated kitchen, modernized bathrooms, shingles (2017), hot water tank (2023), furnace (2022), and new attic insulation (2020). The bright eat-in kitchen with oak cabinetry is perfect for family meals, and the spacious fully finished basement offers a large rec room with a wet bar, a cozy corner electric fireplace, 2 additional bedrooms, and a 3-piece bath. Additional features include tri-pane PVC windows, central vac, central air, and an oversized double detached garage (21.5 x 25). Located close to schools, shopping, public transportation, and all amenities, this home is ideal for first-time buyers.Book your showing today and discover all this fantastic home has to offer! (id:1945)
powered by

Property Details
- Cooling: Central air conditioning
- Heating: Forced air, High-Efficiency Furnace, Natural gas
- Year Built: 1972
- Structure Type: House
- Architectural Style: Bungalow
Interior Features
- Flooring: Laminate, Vinyl, Wall-to-wall carpet
- Appliances: Washer, Refrigerator, Dishwasher, Stove, Dryer, Hood Fan, Storage Shed, Garage door opener
- Living Area: 1024
- Bedrooms Total: 4
Exterior & Lot Features
- Lot Features: Low maintenance yard, Other
- Water Source: Municipal water
- Parking Features: Detached Garage
- Lot Size Dimensions: 50 x 104
Location & Community
- Common Interest: Freehold
Utilities & Systems
- Sewer: Municipal sewage system
Tax & Legal Information
- Tax Year: 2024
- Tax Annual Amount: 4065.36
Room Dimensions
This listing content provided by REALTOR.ca has
been licensed by REALTOR®
members of The Canadian Real Estate Association
members of The Canadian Real Estate Association

















