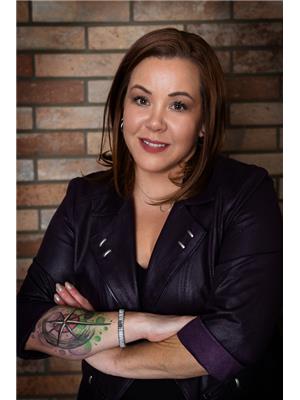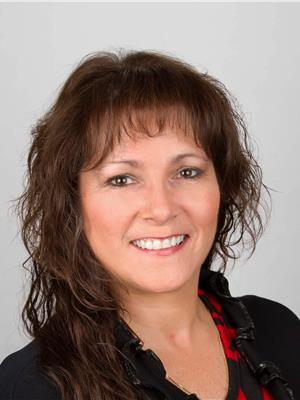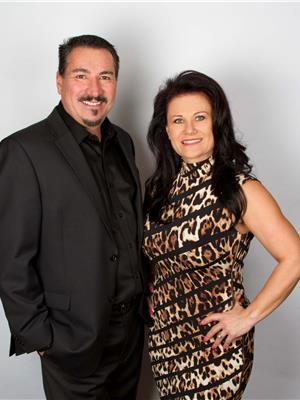8106 97 St, Morinville
- Bedrooms: 5
- Bathrooms: 2
- Living area: 127.14 square meters
- Type: Residential
- Added: 5 days ago
- Updated: 21 hours ago
- Last Checked: 13 hours ago
New Year New Home?? QUICK POSSESSION!! Take note of the extra long driveway & extra wide garage (24x21)! As you enter notice the large foyer with enough space for the whole family to get ready & head out the door. The main floor holds a good sized living room, spacious kitchen with corner pantry, and separate dinning space with patio doors leading to the backyard! The beautiful vaulted ceilings & large windows let in so much natural light throughout the whole space! There are two good sized bedrooms on the main floor separated by a full 4pc bathroom, then head up the stairs to the large, private, owner’s retreat over the garage, complete with walk in closet and a 4 pc ensuite! The finished basement has two more bedrooms, lots of storage and a massive family room perfect for movie or games nights! The HWT is 3 years old and it has Central Air Conditioning too! This family orientated home is located right across the street from a playground/park! Close to all amenities and waiting for your special touch! (id:1945)
powered by

Property DetailsKey information about 8106 97 St
- Cooling: Central air conditioning
- Heating: Forced air
- Year Built: 2006
- Structure Type: House
- Architectural Style: Bi-level
Interior FeaturesDiscover the interior design and amenities
- Basement: Finished, Full
- Appliances: Washer, Refrigerator, Dishwasher, Stove, Dryer
- Living Area: 127.14
- Bedrooms Total: 5
- Fireplaces Total: 1
- Fireplace Features: Gas, Unknown
Exterior & Lot FeaturesLearn about the exterior and lot specifics of 8106 97 St
- Lot Features: See remarks, No back lane
- Lot Size Units: square meters
- Parking Features: Attached Garage, Oversize
- Building Features: Vinyl Windows
- Lot Size Dimensions: 466.37
Location & CommunityUnderstand the neighborhood and community
- Common Interest: Freehold
Tax & Legal InformationGet tax and legal details applicable to 8106 97 St
- Parcel Number: 388700
Room Dimensions
| Type | Level | Dimensions |
| Living room | Main level | 4.76 x 3.86 |
| Dining room | Main level | 3.47 x 2.79 |
| Kitchen | Main level | 4.26 x 3.23 |
| Family room | Basement | 7.5 x 3.74 |
| Primary Bedroom | Upper Level | 4.57 x 3.82 |
| Bedroom 2 | Main level | 3.56 x 2.59 |
| Bedroom 3 | Main level | 3.56 x 2.74 |
| Bedroom 4 | Basement | 3.58 x 3.34 |
| Bedroom 5 | Basement | 3.83 x 2.83 |
| Laundry room | Basement | 2.19 x 1.53 |

This listing content provided by REALTOR.ca
has
been licensed by REALTOR®
members of The Canadian Real Estate Association
members of The Canadian Real Estate Association
Nearby Listings Stat
Active listings
4
Min Price
$197,500
Max Price
$482,895
Avg Price
$397,073
Days on Market
150 days
Sold listings
4
Min Sold Price
$156,000
Max Sold Price
$350,000
Avg Sold Price
$242,475
Days until Sold
48 days















