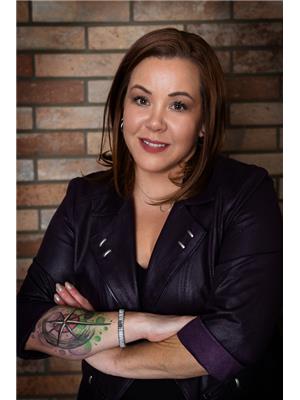9806 106 Av, Morinville
- Bedrooms: 3
- Bathrooms: 3
- Living area: 150.46 square meters
- Type: Residential
- Added: 12 days ago
- Updated: 8 days ago
- Last Checked: 20 hours ago
Looking for the perfect Xmas gift to yourself? Come view this beautiful 1619 sq. ft. two storey home located on a huge corner lot in the Champagne district. This home was designed for discerning buyers. This 3 bedroom, 2 1/2 bath home is loaded with high end finishings, high end appliances, and features that you would normally only find in homes with a much higher price tag. 30 Year Shingles, High Efficiency Furnace, Quartz counters, Hardwood floors, Upgraded lighting fixtures, Security system, Gove outdoor lighting, Upper end kitchen cabinets, and a Dog run are just a few of the features you will find in this bright sun-filled home. Add to this a basement with a separate entrance for a possible basement suite, rear deck with a pergola, oversized double detached garage with back lane access, and an rv parking pad. What more can you ask for. This is a home that everyone would be proud to own. Come see for yourself! (id:1945)
powered by

Property DetailsKey information about 9806 106 Av
- Heating: Forced air
- Stories: 2
- Year Built: 2018
- Structure Type: House
Interior FeaturesDiscover the interior design and amenities
- Basement: Unfinished, Full
- Appliances: Washer, Refrigerator, Dishwasher, Stove, Dryer, Microwave Range Hood Combo, Window Coverings, Garage door opener, Garage door opener remote(s)
- Living Area: 150.46
- Bedrooms Total: 3
- Fireplaces Total: 1
- Bathrooms Partial: 1
- Fireplace Features: Electric, Unknown
Exterior & Lot FeaturesLearn about the exterior and lot specifics of 9806 106 Av
- Lot Features: Corner Site, Lane
- Parking Features: Detached Garage, Parking Pad, RV
Location & CommunityUnderstand the neighborhood and community
- Common Interest: Freehold
Tax & Legal InformationGet tax and legal details applicable to 9806 106 Av
- Parcel Number: 700530
Room Dimensions
| Type | Level | Dimensions |
| Living room | Main level | x |
| Dining room | Main level | x |
| Kitchen | Main level | x |
| Den | Upper Level | x |
| Primary Bedroom | Upper Level | x |
| Bedroom 2 | Upper Level | x |
| Bedroom 3 | Upper Level | x |
| Laundry room | Main level | x |

This listing content provided by REALTOR.ca
has
been licensed by REALTOR®
members of The Canadian Real Estate Association
members of The Canadian Real Estate Association
Nearby Listings Stat
Active listings
14
Min Price
$349,900
Max Price
$714,900
Avg Price
$507,904
Days on Market
50 days
Sold listings
4
Min Sold Price
$400,000
Max Sold Price
$455,555
Avg Sold Price
$440,089
Days until Sold
43 days














