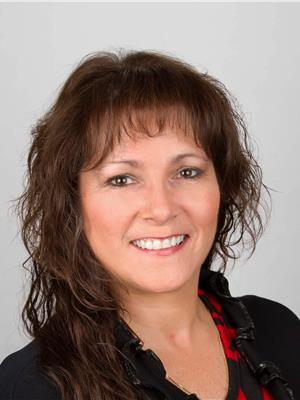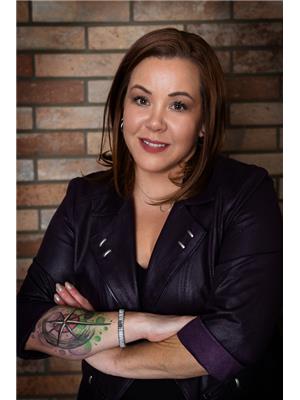8709 99 Av, Morinville
- Bedrooms: 4
- Bathrooms: 3
- Living area: 110.42 square meters
- Type: Residential
- Added: 13 hours ago
- Updated: 6 hours ago
- Last Checked: 11 minutes ago
LOOKING FOR A FANTASTIC FAMILY HOME IN A GREAT NEIGHBOURHOOD? Then this gem is for you! Close to all of Morinville's amenities, the leisure center, all schools and CFB Edmonton, this beautiful home is located in the quiet neighborhood of Notre Dame. Highlights of this home include a nice sized entrance, a large living room, an eat-in kitchen with good-sized windows for ample natural light, a walk-in pantry, a spacious dining area. The main floor also features a 4-piece bathroom, two generous junior bedrooms, and a huge primary bedroom with a walk-in closet and full ensuite. The basement offers additional living space with a huge family room, a nicely sized fourth bedroom or den, another 4-piece bathroom, and plenty of storage space. Outside, there is a nicely landscaped yard with ample space to build your double detached garage. Super affordable and a great to call home! (id:1945)
powered by

Property DetailsKey information about 8709 99 Av
- Heating: Forced air
- Year Built: 1998
- Structure Type: House
- Architectural Style: Bi-level
Interior FeaturesDiscover the interior design and amenities
- Basement: Finished, Full
- Appliances: Washer, Refrigerator, Dishwasher, Stove, Dryer, Hood Fan
- Living Area: 110.42
- Bedrooms Total: 4
Exterior & Lot FeaturesLearn about the exterior and lot specifics of 8709 99 Av
- Lot Features: Flat site, Exterior Walls- 2x6", No Smoking Home
- Lot Size Units: square meters
- Parking Total: 2
- Building Features: Vinyl Windows
- Lot Size Dimensions: 473.71
Location & CommunityUnderstand the neighborhood and community
- Common Interest: Freehold
Tax & Legal InformationGet tax and legal details applicable to 8709 99 Av
- Parcel Number: ZZ999999999
Room Dimensions
| Type | Level | Dimensions |
| Living room | Main level | 4.27 x 4.34 |
| Dining room | Main level | 4.18 x 1.8 |
| Kitchen | Main level | 4.32 x 4.94 |
| Family room | Basement | x |
| Primary Bedroom | Main level | 4.39 x 3.65 |
| Bedroom 2 | Main level | 3.33 x 3.03 |
| Bedroom 3 | Main level | 3.35 x 2.86 |
| Bedroom 4 | Basement | 1.03 x 4.75 |
| Laundry room | Basement | 3.13 x 3.39 |

This listing content provided by REALTOR.ca
has
been licensed by REALTOR®
members of The Canadian Real Estate Association
members of The Canadian Real Estate Association
Nearby Listings Stat
Active listings
14
Min Price
$349,900
Max Price
$714,900
Avg Price
$507,904
Days on Market
50 days
Sold listings
6
Min Sold Price
$400,000
Max Sold Price
$514,900
Avg Sold Price
$453,359
Days until Sold
41 days
















