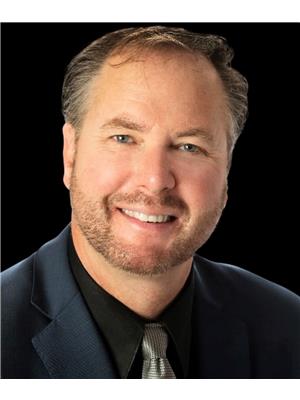128 Houle Dr, Morinville
- Bedrooms: 5
- Bathrooms: 4
- Living area: 251.4 square meters
- Type: Residential
- Added: 890 days ago
- Updated: 2 days ago
- Last Checked: 15 hours ago
For additional information on this property, please click on View Listing on Realtor Website. LUXURY AT IT'S FINEST! Over 4,000 sq feet of architecturally designed living space, offering a wealth of design features. Breathtaking open concept 18ft ceilings with soaring windows offering tons of natural light. Energy efficient with LED lighting, full HRV system and triple pane windows. Professionally finished LEGAL SUITE WITH SIDE ENTRANCE currently under 3 month remaining lease (renters flexible to extend or vacate). The suite has separate entrance, 9' ceilings, second kitchen, second furnace, second laundry, 1 year old LG kitchen appliances, 2 bedrooms and an office. Landscaping and fence in the process of being completed. 10 minutes from St. Albert. New Home Warranty transferable. This home has it all, show with confidence. (id:1945)
powered by

Property DetailsKey information about 128 Houle Dr
- Heating: Forced air
- Stories: 2
- Year Built: 2018
- Structure Type: House
Interior FeaturesDiscover the interior design and amenities
- Basement: Finished, Full, Suite
- Appliances: Refrigerator, Dishwasher, Stove, Dryer, Microwave, Oven - Built-In, Humidifier, Hood Fan, Two Washers, Garage door opener remote(s), Fan
- Living Area: 251.4
- Bedrooms Total: 5
- Fireplaces Total: 1
- Bathrooms Partial: 1
- Fireplace Features: Gas, Unknown
Exterior & Lot FeaturesLearn about the exterior and lot specifics of 128 Houle Dr
- Lot Size Units: square meters
- Parking Total: 4
- Parking Features: Attached Garage, Stall
- Building Features: Ceiling - 9ft
- Lot Size Dimensions: 535.5
Location & CommunityUnderstand the neighborhood and community
- Common Interest: Freehold
Tax & Legal InformationGet tax and legal details applicable to 128 Houle Dr
- Parcel Number: ZZ999999999
Additional FeaturesExplore extra features and benefits
- Security Features: Smoke Detectors
Room Dimensions

This listing content provided by REALTOR.ca
has
been licensed by REALTOR®
members of The Canadian Real Estate Association
members of The Canadian Real Estate Association
Nearby Listings Stat
Active listings
3
Min Price
$595,000
Max Price
$1,584,000
Avg Price
$959,667
Days on Market
351 days
Sold listings
3
Min Sold Price
$419,900
Max Sold Price
$449,000
Avg Sold Price
$434,633
Days until Sold
28 days
Nearby Places
Additional Information about 128 Houle Dr










































