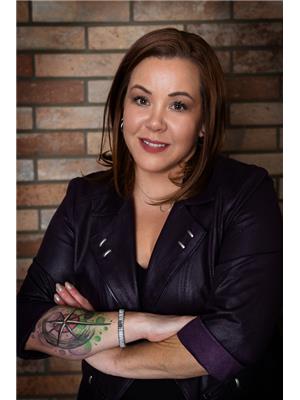9211 99 A Av, Morinville
- Bedrooms: 4
- Bathrooms: 3
- Living area: 107.84 square meters
- Type: Residential
- Added: 5 days ago
- Updated: 1 days ago
- Last Checked: 21 hours ago
Welcome Home! This fully updated, fully finished 4 level split, is like walking into a brand new home but on a huge lot. Walk in the front door to your modern open concept mail level with a new kitchen, including a central island and an opposite side entrance and featuring an open living rm with ample sitting space for entertaining an electric Fireplace for the ambiance & a large dining area. The upper level offers a fully updated 4 pc main bath, 2 generous sized bedrooms & the primary bedroom that includes a 3-pc ensuite. The lower level boasts a second living rm/family rm, a 2-pc washroom and a fourth bedroom. The fully finished basement offers a great flex space to with what you would like, a perfect spot for the kids or a theatre rm completes this beautiful home. The gated fully fenced large private backyard includes an oversized 24x24 garage pad for a future double detached garage and plenty of yard space for summer & winter fun. More upgrades than I can list. (id:1945)
powered by

Property DetailsKey information about 9211 99 A Av
- Heating: Forced air
- Year Built: 1977
- Structure Type: House
Interior FeaturesDiscover the interior design and amenities
- Basement: Finished, Full
- Appliances: Washer, Dryer
- Living Area: 107.84
- Bedrooms Total: 4
- Fireplaces Total: 1
- Bathrooms Partial: 1
- Fireplace Features: Electric, Unknown
Exterior & Lot FeaturesLearn about the exterior and lot specifics of 9211 99 A Av
- Lot Features: See remarks, Flat site, Level
- Lot Size Units: square meters
- Building Features: Vinyl Windows
- Lot Size Dimensions: 668.9
Location & CommunityUnderstand the neighborhood and community
- Common Interest: Freehold
Tax & Legal InformationGet tax and legal details applicable to 9211 99 A Av
- Parcel Number: 112500
Additional FeaturesExplore extra features and benefits
- Security Features: Smoke Detectors
Room Dimensions
| Type | Level | Dimensions |
| Living room | Main level | 4.01 x 6.03 |
| Dining room | Main level | 3.69 x 3.11 |
| Kitchen | Main level | 3.7 x 4.1 |
| Family room | Lower level | 3.76 x 5.38 |
| Primary Bedroom | Upper Level | 3.65 x 3.33 |
| Bedroom 2 | Upper Level | 3.53 x 2.73 |
| Bedroom 3 | Upper Level | 3.53 x 2.75 |
| Bedroom 4 | Lower level | x |
| Recreation room | Basement | 7.29 x 5.88 |

This listing content provided by REALTOR.ca
has
been licensed by REALTOR®
members of The Canadian Real Estate Association
members of The Canadian Real Estate Association
Nearby Listings Stat
Active listings
14
Min Price
$349,900
Max Price
$714,900
Avg Price
$507,904
Days on Market
50 days
Sold listings
6
Min Sold Price
$400,000
Max Sold Price
$514,900
Avg Sold Price
$453,359
Days until Sold
41 days












