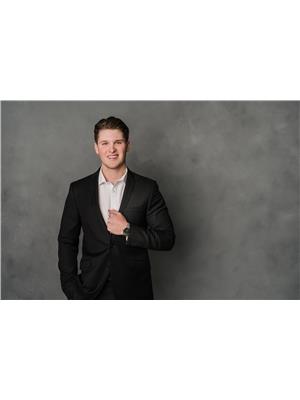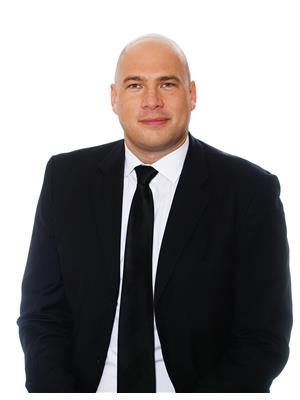2050 Quappelle Boulevard Unit 24, Kamloops
- Bedrooms: 3
- Bathrooms: 2
- Living area: 1220 square feet
- Type: Townhouse
- Added: 97 days ago
- Updated: 14 days ago
- Last Checked: 17 hours ago
Tucked away in the picturesque community of Juniper Ridge, this delightful 3-bedroom, 2-bathroom townhome invites you to experience modern living at its finest. Spanning 1,220 square feet, this home perfectly balances comfort and style, making it the ideal retreat for anyone seeking a serene yet vibrant lifestyle. As you step inside, you'll immediately notice the thoughtful updates that have been made over the years. Fresh paint and new flooring set the stage for a warm and inviting atmosphere, while the cozy gas fireplace provides the perfect spot to unwind on chilly evenings. The recently installed AC and furnace (2023) ensure year-round comfort, while brand new windows flood the space with natural light that were just installed. The heart of the home is the private patio area, a tranquil space where you can enjoy morning coffee, evening gatherings, or simply soak in the beauty of your surroundings. With pets and rentals allowed (id:1945)
powered by

Property DetailsKey information about 2050 Quappelle Boulevard Unit 24
- Roof: Asphalt shingle, Unknown
- Cooling: Central air conditioning
- Heating: Forced air, See remarks
- Year Built: 1994
- Structure Type: Row / Townhouse
- Exterior Features: Stucco
- Foundation Details: Block
- Architectural Style: Split level entry
Interior FeaturesDiscover the interior design and amenities
- Flooring: Mixed Flooring
- Appliances: Refrigerator, Range, Microwave, Washer & Dryer
- Living Area: 1220
- Bedrooms Total: 3
- Fireplaces Total: 1
- Bathrooms Partial: 1
- Fireplace Features: Gas, Unknown
Exterior & Lot FeaturesLearn about the exterior and lot specifics of 2050 Quappelle Boulevard Unit 24
- Water Source: Municipal water
- Lot Size Units: acres
- Parking Total: 1
- Parking Features: Attached Garage
- Lot Size Dimensions: 0
Location & CommunityUnderstand the neighborhood and community
- Common Interest: Condo/Strata
- Community Features: Pets Allowed
Property Management & AssociationFind out management and association details
- Association Fee: 395.71
- Association Fee Includes: Ground Maintenance
Utilities & SystemsReview utilities and system installations
- Sewer: Municipal sewage system
Tax & Legal InformationGet tax and legal details applicable to 2050 Quappelle Boulevard Unit 24
- Zoning: Unknown
- Parcel Number: 023-021-098
- Tax Annual Amount: 2374
Room Dimensions

This listing content provided by REALTOR.ca
has
been licensed by REALTOR®
members of The Canadian Real Estate Association
members of The Canadian Real Estate Association
Nearby Listings Stat
Active listings
24
Min Price
$219,900
Max Price
$1,499,000
Avg Price
$599,733
Days on Market
130 days
Sold listings
15
Min Sold Price
$414,900
Max Sold Price
$1,495,000
Avg Sold Price
$753,499
Days until Sold
76 days
Nearby Places
Additional Information about 2050 Quappelle Boulevard Unit 24











































