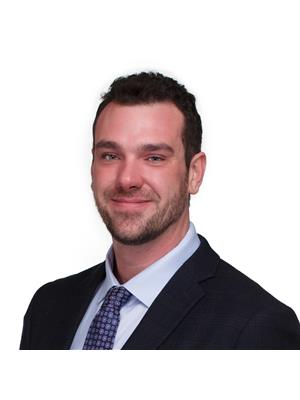1697 Greenfield Ave Unit 20, Kamloops
- Bedrooms: 3
- Bathrooms: 1
- Living area: 1012 square feet
- Type: Townhouse
- Added: 99 days ago
- Updated: 23 days ago
- Last Checked: 23 days ago
Amazing first-time starter home or investment potentional in this great, well established Brocklehurst complex. Located on the quiet side of the complex, this 2 storey townhouse has been updated and is move in ready. The main floor with newer flooring has a great sized kitchen with updated appliances and dining space with walk through to the large living room. Access to the semi-private fenced yard through the living room. Main floor also offers the separated laundry room with new washer and dryer, offering extra space for storage. Second level features 3 bedrooms with a large master bedroom and 4 piece bathroom with new flooring. New carpets in the bedroom and hallway plus new windows just installed this year. Single carport with additional room in driveway to park a second vehicle, with visitor parking directly across from unit. Short walking distance to schools, shopping center & transit. No rental restrictions, 1 dog or 1 cat allowed. Monthly Strata Fee $367 (id:1945)
powered by

Property DetailsKey information about 1697 Greenfield Ave Unit 20
- Roof: Asphalt shingle, Unknown
- Heating: Baseboard heaters
- Year Built: 1971
- Structure Type: Row / Townhouse
- Exterior Features: Stucco
- Architectural Style: Split level entry
Interior FeaturesDiscover the interior design and amenities
- Flooring: Mixed Flooring
- Living Area: 1012
- Bedrooms Total: 3
Exterior & Lot FeaturesLearn about the exterior and lot specifics of 1697 Greenfield Ave Unit 20
- Water Source: Municipal water
- Lot Size Units: acres
- Lot Size Dimensions: 0
Location & CommunityUnderstand the neighborhood and community
- Common Interest: Freehold
Property Management & AssociationFind out management and association details
- Association Fee: 367
Utilities & SystemsReview utilities and system installations
- Sewer: Municipal sewage system
Tax & Legal InformationGet tax and legal details applicable to 1697 Greenfield Ave Unit 20
- Zoning: Unknown
- Parcel Number: 002-143-551
- Tax Annual Amount: 2364
Room Dimensions

This listing content provided by REALTOR.ca
has
been licensed by REALTOR®
members of The Canadian Real Estate Association
members of The Canadian Real Estate Association
Nearby Listings Stat
Active listings
46
Min Price
$135,000
Max Price
$849,900
Avg Price
$356,330
Days on Market
64 days
Sold listings
21
Min Sold Price
$74,999
Max Sold Price
$599,000
Avg Sold Price
$335,095
Days until Sold
85 days
Nearby Places
Additional Information about 1697 Greenfield Ave Unit 20




























