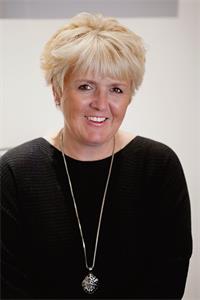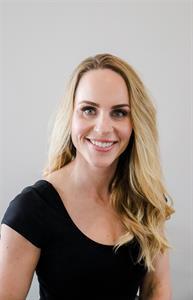930 Stagecoach Drive Unit 14, Kamloops
- Bedrooms: 5
- Bathrooms: 4
- Living area: 1857 square feet
- Type: Townhouse
- Added: 36 days ago
- Updated: 12 days ago
- Last Checked: 22 hours ago
Rare Opportunity! Stunning 5-Bedroom Townhouse This spacious and beautiful 5-bedroom, 3.5-bathroom townhouse is truly a rare find! With a functional layout, this home features 3 bedrooms on the top floor, plus 2 additional bedrooms in the basement with a separate entrance. Located in a well-maintained complex with a low monthly fee of just $140, you'll enjoy a prime location close to shops, schools, recreation, and parks. The main floor greets you with a generously sized living room and dining area, perfect for entertaining. The kitchen offers ample storage and leads to a fantastic south-facing deck, where you can take in breathtaking mountain views. Don't miss out—schedule your showing today! (id:1945)
powered by

Property DetailsKey information about 930 Stagecoach Drive Unit 14
- Roof: Asphalt shingle, Unknown
- Cooling: Central air conditioning
- Heating: Forced air, See remarks
- Year Built: 2007
- Structure Type: Row / Townhouse
- Exterior Features: Other
- Architectural Style: Split level entry
Interior FeaturesDiscover the interior design and amenities
- Flooring: Mixed Flooring
- Appliances: Washer, Refrigerator, Dishwasher, Range, Dryer, Microwave, Washer & Dryer
- Living Area: 1857
- Bedrooms Total: 5
- Fireplaces Total: 1
- Bathrooms Partial: 2
- Fireplace Features: Electric, Unknown
Exterior & Lot FeaturesLearn about the exterior and lot specifics of 930 Stagecoach Drive Unit 14
- Water Source: Municipal water
- Lot Size Units: acres
- Parking Total: 1
- Parking Features: Attached Garage
- Lot Size Dimensions: 0
Location & CommunityUnderstand the neighborhood and community
- Common Interest: Freehold
- Community Features: Pets Allowed
Property Management & AssociationFind out management and association details
- Association Fee: 140
- Association Fee Includes: Property Management
Utilities & SystemsReview utilities and system installations
- Sewer: Municipal sewage system
Tax & Legal InformationGet tax and legal details applicable to 930 Stagecoach Drive Unit 14
- Zoning: Unknown
- Parcel Number: 027-105-393
- Tax Annual Amount: 3498
Room Dimensions

This listing content provided by REALTOR.ca
has
been licensed by REALTOR®
members of The Canadian Real Estate Association
members of The Canadian Real Estate Association
Nearby Listings Stat
Active listings
3
Min Price
$639,900
Max Price
$1,020,000
Avg Price
$806,300
Days on Market
78 days
Sold listings
3
Min Sold Price
$655,000
Max Sold Price
$948,900
Avg Sold Price
$850,933
Days until Sold
53 days
Nearby Places
Additional Information about 930 Stagecoach Drive Unit 14







































