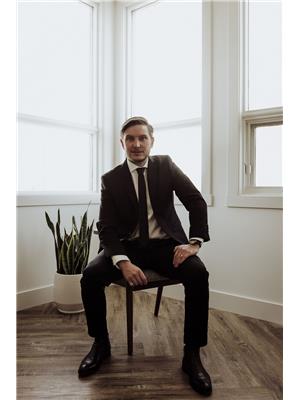840 Desmond Street Unit 3, Kamloops
- Bedrooms: 2
- Bathrooms: 2
- Living area: 1001 square feet
- Type: Townhouse
- Added: 67 days ago
- Updated: 15 days ago
- Last Checked: 23 hours ago
Welcome to Desmond Manor! This charming 2-bedroom, 2-bathroom level-entry home is nestled in a small, quiet 55+ complex in Brocklehurst, offering the perfect opportunity for someone looking to downsize without settling for apartment living. With over 1000 sq. ft. of living space, a front and back yard, and a storage room that could easily be transformed into an office, this home has plenty of potential. Bring your ideas for updating, as this solid property awaits you. Parking for 2 vehicles is available in the front driveway, and the home fronts onto Gellrich, away from busier streets. Conveniently located near a pub, shopping, bakery, pharmacy, gym, and more, this is an excellent option for those seeking a simpler lifestyle with all the essentials close by. Other features include: storage shed, fenced yard & central AC. (id:1945)
powered by

Property DetailsKey information about 840 Desmond Street Unit 3
- Roof: Asphalt shingle, Unknown
- Cooling: Central air conditioning
- Heating: Forced air, See remarks
- Year Built: 1977
- Structure Type: Row / Townhouse
- Architectural Style: Bungalow
Interior FeaturesDiscover the interior design and amenities
- Basement: Crawl space
- Flooring: Carpeted, Vinyl
- Appliances: Refrigerator, Dishwasher, Range, Microwave, Washer & Dryer
- Living Area: 1001
- Bedrooms Total: 2
- Bathrooms Partial: 1
Exterior & Lot FeaturesLearn about the exterior and lot specifics of 840 Desmond Street Unit 3
- Lot Features: Level lot
- Water Source: Municipal water
- Lot Size Units: acres
- Parking Total: 2
- Lot Size Dimensions: 0
Location & CommunityUnderstand the neighborhood and community
- Common Interest: Freehold
- Community Features: Adult Oriented, Seniors Oriented, Pets Allowed
Property Management & AssociationFind out management and association details
- Association Fee: 350
- Association Fee Includes: Property Management, Ground Maintenance
Utilities & SystemsReview utilities and system installations
- Sewer: Municipal sewage system
Tax & Legal InformationGet tax and legal details applicable to 840 Desmond Street Unit 3
- Zoning: Unknown
- Parcel Number: 002-609-908
- Tax Annual Amount: 2204
Room Dimensions

This listing content provided by REALTOR.ca
has
been licensed by REALTOR®
members of The Canadian Real Estate Association
members of The Canadian Real Estate Association
Nearby Listings Stat
Active listings
55
Min Price
$199,900
Max Price
$824,900
Avg Price
$554,664
Days on Market
70 days
Sold listings
32
Min Sold Price
$120,000
Max Sold Price
$749,900
Avg Sold Price
$509,016
Days until Sold
53 days
Nearby Places
Additional Information about 840 Desmond Street Unit 3































