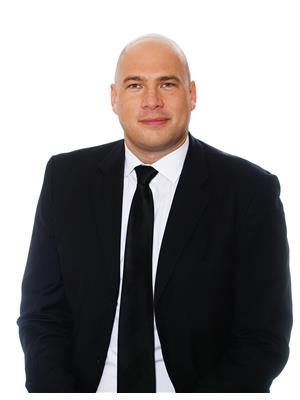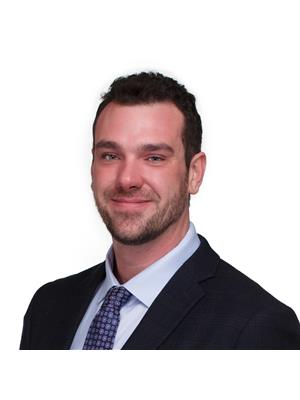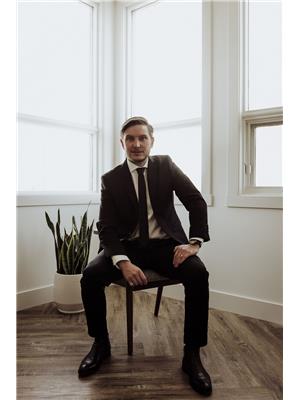1697 Greenfield Avenue Unit 46, Kamloops
- Bedrooms: 3
- Bathrooms: 1
- Living area: 1050 square feet
- Type: Townhouse
- Added: 51 days ago
- Updated: 15 days ago
- Last Checked: 1 minutes ago
Perfect starter home or investment property in a great strata complex. This three bedroom one bathroom home has everything you need from covered parking to entertaining back yard space and easy access to everywhere. The main floor has an eat-in kitchen area with plenty of cupboard space, laundry and storage room, living room with access to the huge back yard with another storage space and a private deck. Upstairs are the 3 bedrooms and the 4-pc bathroom. This strata complex has a low strata fee of $366.35. The front yards maintained by the strata and pets and rentals are allowed. There is room for 2 vehicles in the driveway and this unit has a great location not backing onto any neighbours. Close to shopping, schools, transit and recreation. (id:1945)
powered by

Property DetailsKey information about 1697 Greenfield Avenue Unit 46
- Roof: Asphalt shingle, Unknown
- Heating: Baseboard heaters, Electric
- Year Built: 1971
- Structure Type: Row / Townhouse
- Exterior Features: Composite Siding
- Architectural Style: Split level entry
Interior FeaturesDiscover the interior design and amenities
- Flooring: Mixed Flooring
- Appliances: Refrigerator, Dishwasher, Range, Washer & Dryer
- Living Area: 1050
- Bedrooms Total: 3
Exterior & Lot FeaturesLearn about the exterior and lot specifics of 1697 Greenfield Avenue Unit 46
- Lot Features: Level lot
- Water Source: Municipal water
- Lot Size Units: acres
- Lot Size Dimensions: 0
Location & CommunityUnderstand the neighborhood and community
- Common Interest: Condo/Strata
Property Management & AssociationFind out management and association details
- Association Fee: 366.35
- Association Fee Includes: Property Management, Insurance
Utilities & SystemsReview utilities and system installations
- Sewer: Municipal sewage system
Tax & Legal InformationGet tax and legal details applicable to 1697 Greenfield Avenue Unit 46
- Zoning: Unknown
- Parcel Number: 002-850-231
- Tax Annual Amount: 2364
Room Dimensions

This listing content provided by REALTOR.ca
has
been licensed by REALTOR®
members of The Canadian Real Estate Association
members of The Canadian Real Estate Association
Nearby Listings Stat
Active listings
46
Min Price
$135,000
Max Price
$849,900
Avg Price
$356,330
Days on Market
65 days
Sold listings
21
Min Sold Price
$74,999
Max Sold Price
$599,000
Avg Sold Price
$335,095
Days until Sold
85 days
Nearby Places
Additional Information about 1697 Greenfield Avenue Unit 46
































