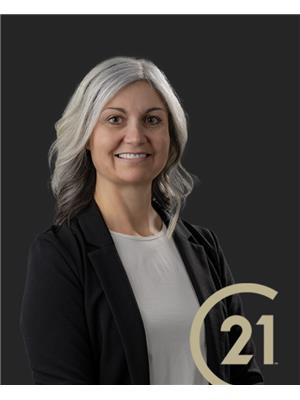76 Anfred, Leamington
- Bedrooms: 3
- Bathrooms: 2
- Type: Townhouse
Source: Public Records
Note: This property is not currently for sale or for rent on Ovlix.
We have found 6 Townhomes that closely match the specifications of the property located at 76 Anfred with distances ranging from 2 to 3 kilometers away. The prices for these similar properties vary between 425,000 and 649,900.
Recently Sold Properties
Nearby Places
Name
Type
Address
Distance
Talbot Trail Inn & Suites
Bar
161 Talbot St E
0.7 km
Carmen's Catering
Store
114 Talbot St E
1.1 km
Gino's Cafe & Trattoria
Restaurant
25 Talbot E
1.4 km
Gilligan's
Restaurant
26 Erie St N
1.4 km
Tim Hortons
Cafe
185 Erie St N
1.4 km
Gallery Restaurant The
Restaurant
11 Queens Ave
1.6 km
Wong's Restaurant & Dining Lounge
Restaurant
60 Mill W
1.6 km
Thiessen Apple Orchard
Food
400 Talbot Rd E
2.2 km
Lakeside Bakery Deli Cafe
Bakery
286 Erie St S
2.6 km
Shoeless Joes
Restaurant
24 Seacliff Dr E
2.6 km
Pizza Hut
Meal takeaway
246 Talbot St W
3.2 km
Joey's Seafood Restaurants Leamington
Restaurant
245 Talbot St W #104
3.3 km
Property Details
- Cooling: Central air conditioning
- Heating: Forced air, Natural gas
- Year Built: 2005
- Structure Type: Row / Townhouse
- Exterior Features: Brick, Aluminum/Vinyl
- Foundation Details: Concrete
Interior Features
- Flooring: Laminate, Ceramic/Porcelain
- Appliances: Dishwasher, Microwave Range Hood Combo
- Bedrooms Total: 3
- Fireplaces Total: 1
- Fireplace Features: Gas, Direct vent
Exterior & Lot Features
- Lot Features: Double width or more driveway, Concrete Driveway, Finished Driveway
- Parking Features: Attached Garage, Garage, Inside Entry
- Lot Size Dimensions: 28.13X123.93
Location & Community
- Directions: LUTSCH TO STURGEON MEADOWS TO ANFRED
- Common Interest: Freehold
Tax & Legal Information
- Tax Year: 2023
- Zoning Description: RES
WELCOME TO 76 ANFRED, THIS 2+1 BEDROOM TOWNHOUSE OFFERS 2,100 SQ FT OF ON BOTH LEVELS, ELEGANCE & STYLISH DECOR. BEAUTIFULLY FINISHED, SPACIOUS KITCHEN W /NEW CORIAN COUNTER TOPS. VAULTED CEILINGS, PATIO DOOR LEADING TO 3 YR. OLD SUNDECK & FENCED YARD ALL LENDS TO A STUNNING LIVING. LARGE MASTER W /CHEATER DOOR TO 4PC BATH, WALK-IN CLOSET, 2 BATHS, MAIN FLR LAUNDRY. THE LOWER LEVEL FEATURES LARGE FAMILY RM W/GAS FIREPLACE, 3RD BEDROOM WITH NEW CARPETING, 3PC BATH. GORGEOUS LANDSCAPING. FURNACE & A/C ARE RENTED (WILL BE PAID OUT ON CLOSING BY SELLER). CALL FOR YOUR PERSONAL VIEWING! (id:1945)
Demographic Information
Neighbourhood Education
| Master's degree | 10 |
| Bachelor's degree | 25 |
| Certificate of Qualification | 10 |
| College | 135 |
| University degree at bachelor level or above | 40 |
Neighbourhood Marital Status Stat
| Married | 520 |
| Widowed | 70 |
| Divorced | 55 |
| Separated | 20 |
| Never married | 270 |
| Living common law | 65 |
| Married or living common law | 585 |
| Not married and not living common law | 420 |
Neighbourhood Construction Date
| 1961 to 1980 | 45 |
| 1981 to 1990 | 25 |
| 1991 to 2000 | 170 |
| 2001 to 2005 | 75 |
| 2006 to 2010 | 30 |
| 1960 or before | 35 |









