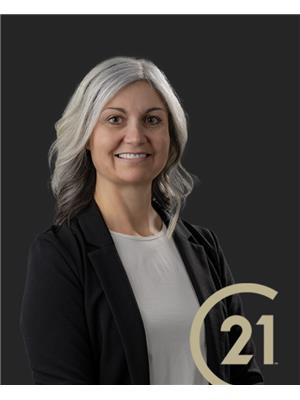32 Robson Unit 4, Leamington
- Bedrooms: 3
- Bathrooms: 3
- Living area: 1430 square feet
- Type: Townhouse
- Added: 71 days ago
- Updated: 70 days ago
- Last Checked: 19 hours ago
Looking for a great Leamington waterfront location? - Look no further than beautiful Elizabeth Landing - a luxury full brick ranch condominium/townhouse, nestled btwn the marina, beautiful promenade, dock and steps away from Leamington's stunning Seacliff Park and Beach/Walking trails. This beautiful custom built unit features approx. 1430 sq' ft' on main flr and same finished space in the lwr lvl, w/(4) bdrms, (3) full baths, ceramic, hwd and newer carpet flrg, (2) gas fireplaces, main & lwr level laundry, double car garage. Condo fees are a very modest $396.29/mo & include exterior maintenance, Lawn maintenance, snow removal, water & exterior insurance. (id:1945)
powered by

Property DetailsKey information about 32 Robson Unit 4
- Cooling: Central air conditioning
- Heating: Forced air, Natural gas, Furnace
- Year Built: 2005
- Structure Type: Row / Townhouse
- Exterior Features: Brick
- Foundation Details: Concrete
Interior FeaturesDiscover the interior design and amenities
- Flooring: Hardwood, Carpeted, Ceramic/Porcelain
- Appliances: Washer, Refrigerator, Stove, Microwave
- Living Area: 1430
- Bedrooms Total: 3
- Fireplaces Total: 1
- Fireplace Features: Gas, Insert
- Above Grade Finished Area: 1430
- Above Grade Finished Area Units: square feet
Exterior & Lot FeaturesLearn about the exterior and lot specifics of 32 Robson Unit 4
- Lot Features: Double width or more driveway, Concrete Driveway, Front Driveway
- Parking Features: Garage
- Lot Size Dimensions: 0XIRREG
- Waterfront Features: Waterfront nearby
Location & CommunityUnderstand the neighborhood and community
- Directions: Erie St S to the lake - to Robson Rd and then right to Elizabeth Landing
Tax & Legal InformationGet tax and legal details applicable to 32 Robson Unit 4
- Tax Year: 2024
- Zoning Description: RES
Room Dimensions

This listing content provided by REALTOR.ca
has
been licensed by REALTOR®
members of The Canadian Real Estate Association
members of The Canadian Real Estate Association
Nearby Listings Stat
Active listings
21
Min Price
$399,000
Max Price
$1,279,000
Avg Price
$765,424
Days on Market
70 days
Sold listings
7
Min Sold Price
$549,500
Max Sold Price
$1,950,000
Avg Sold Price
$889,100
Days until Sold
61 days
Nearby Places
Additional Information about 32 Robson Unit 4




























































