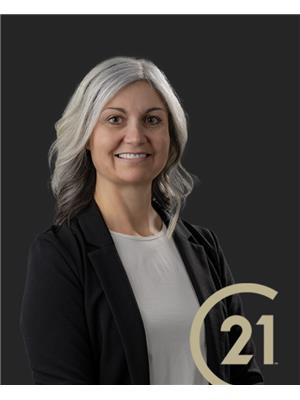121 Carolina Woods, Leamington
- Bedrooms: 3
- Bathrooms: 3
- Type: Townhouse
- Added: 1 day ago
- Updated: 1 days ago
- Last Checked: 20 hours ago
Discover the joys of easy living in this charming townhome, ideally located with views of the ballpark and plenty of southern sunshine. As you enter the home you'll find a welcoming foyer, a master bedroom complete with an ensuite bath and walk-in closet, a 2nd bedroom, and 4-piece bathroom. The open-concept kitchen, brightened by suntunnels, flows into a great room and dining area with impressive cathedral ceilings. Additional features on this level include a laundry area and a cozy enclosed porch that overlooks the ball diamonds. The lower level family room is perfect for entertaining with a custom gas fireplace surround and patio doors that lead to a screened porch and backyard. You'll also find a guest bedroom equipped with a Murphy bed, generous closet space, and its own full bathroom. Plus, enjoy a finished storage or craft room, an office, and an attached two-car garage. This townhome is a fantastic find in a great location at an unbeatable price! (id:1945)
powered by

Property Details
- Cooling: Central air conditioning
- Heating: Forced air, Heat Recovery Ventilation (HRV), Natural gas, Furnace
- Year Built: 2005
- Structure Type: Row / Townhouse
- Exterior Features: Brick
- Foundation Details: Concrete
- Architectural Style: Raised ranch, Bi-level
Interior Features
- Flooring: Hardwood, Carpeted, Ceramic/Porcelain, Cushion/Lino/Vinyl
- Appliances: Washer, Dishwasher, Stove, Dryer
- Bedrooms Total: 3
- Fireplaces Total: 1
- Fireplace Features: Gas, Insert
Exterior & Lot Features
- Lot Features: Golf course/parkland, Double width or more driveway, Finished Driveway, Front Driveway, Interlocking Driveway
- Parking Features: Attached Garage, Garage, Inside Entry
- Lot Size Dimensions: 30.13X119.53
Location & Community
- Common Interest: Freehold
Tax & Legal Information
- Tax Year: 2024
- Zoning Description: R3-8
Room Dimensions

This listing content provided by REALTOR.ca has
been licensed by REALTOR®
members of The Canadian Real Estate Association
members of The Canadian Real Estate Association















