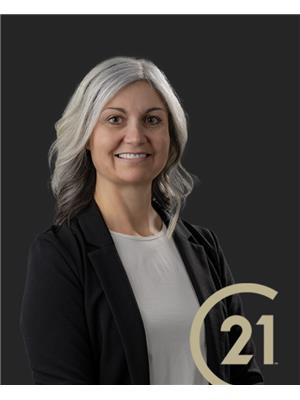32 Robson Unit 5, Leamington
- Bedrooms: 3
- Bathrooms: 3
- Living area: 1271 square feet
- Type: Townhouse
- Added: 71 days ago
- Updated: 17 days ago
- Last Checked: 18 hours ago
LOOKING FOR A GREAT LEAMINGTON WATERFRONT LOCATION? LOOK NO FURTHER THAN BEAUTIFUL ELIZABETH LANDING - A LUXURY FULL BRICK RANCH CONDOMINIUM/TOWNHOUSE, NESTLED BTWN THE MARINA, BEAUTIFUL PROMENADE, DOCK AND STEPS AWAY FROM LEAMINGTON'S STUNNING SEACLIFF PARK AND BEACH/WALKING TRAILS. THIS BEAUTIFUL CUSTOM BUILT UNIT FEATURES APPROX 1271 SQFT ON MAIN FLR AND SAME FINISHED SPACE IN THE LWR LVL, W/ 3 BDRMS, 3 FULL BATHS, CERAMIC, HWD AND CARPET FLRG, 2 GAS FIREPLACES, MAIN AND LWR LEVEL LAUNDRY, DOUBLE CAR GARAGE. CONDO FEES ARE A VERY MODEST 353.07/MO AND INCLUDE EXTERIOR MAINTENANCE, LAWN MAINTENANCE, SNOW REMOVAL, WATER AND EXTERIOR INSURANCE. (id:1945)
powered by

Property DetailsKey information about 32 Robson Unit 5
- Cooling: Central air conditioning
- Heating: Forced air, Natural gas, Furnace
- Year Built: 2005
- Structure Type: Row / Townhouse
- Exterior Features: Brick
- Foundation Details: Concrete
Interior FeaturesDiscover the interior design and amenities
- Flooring: Hardwood, Carpeted, Ceramic/Porcelain
- Appliances: Washer, Refrigerator, Stove, Microwave Range Hood Combo
- Living Area: 1271
- Bedrooms Total: 3
- Fireplaces Total: 1
- Fireplace Features: Gas, Insert
- Above Grade Finished Area: 1271
- Above Grade Finished Area Units: square feet
Exterior & Lot FeaturesLearn about the exterior and lot specifics of 32 Robson Unit 5
- Lot Features: Double width or more driveway, Concrete Driveway, Front Driveway
- Parking Features: Garage
- Lot Size Dimensions: 0XIRREG
- Waterfront Features: Waterfront nearby
Location & CommunityUnderstand the neighborhood and community
- Directions: ERIE ST S TO THE LAKE - TO ROBSON RD AND THEN RIGHT TO ELIZABETH LANDING
Tax & Legal InformationGet tax and legal details applicable to 32 Robson Unit 5
- Tax Year: 2024
- Zoning Description: RES
Room Dimensions

This listing content provided by REALTOR.ca
has
been licensed by REALTOR®
members of The Canadian Real Estate Association
members of The Canadian Real Estate Association
Nearby Listings Stat
Active listings
21
Min Price
$399,000
Max Price
$1,279,000
Avg Price
$765,424
Days on Market
70 days
Sold listings
7
Min Sold Price
$549,500
Max Sold Price
$1,950,000
Avg Sold Price
$889,100
Days until Sold
61 days
Nearby Places
Additional Information about 32 Robson Unit 5


















































