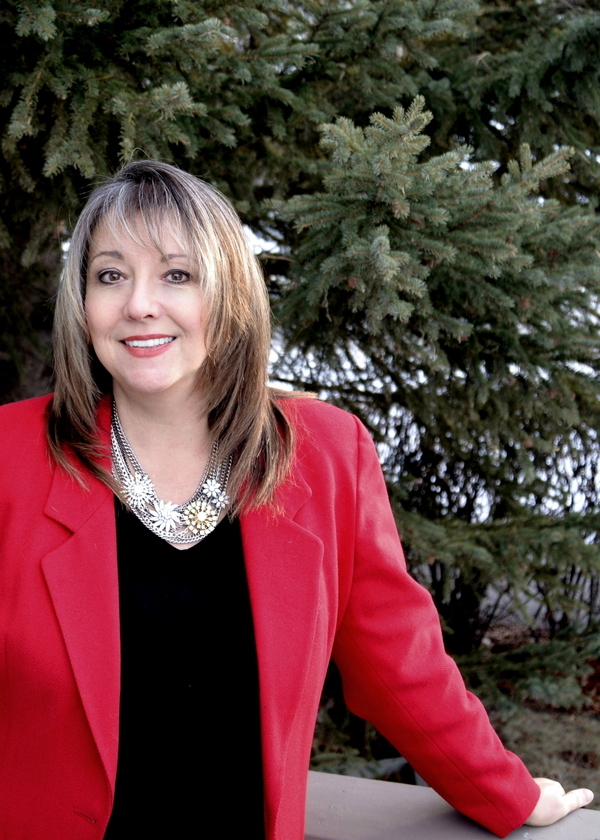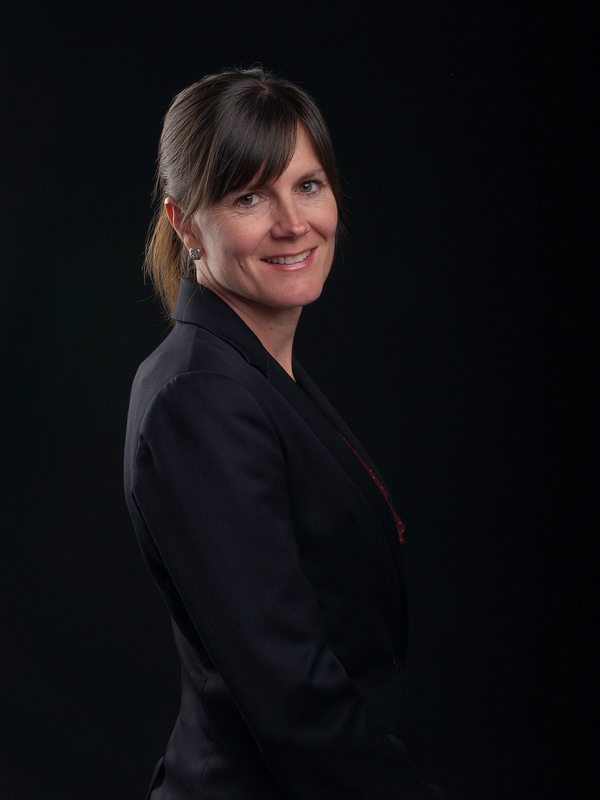406 1213 13 Avenue Sw, Calgary
- Bedrooms: 2
- Bathrooms: 1
- Living area: 854.42 square feet
- Type: Apartment
- Added: 7 days ago
- Updated: 3 days ago
- Last Checked: 4 hours ago
This immaculate 2-bedroom, 1-bathroom condo offers 854 sq ft of bright, open living space on the fourth floor. South-facing, the unit is bathed in natural light throughout the day, with modern upgrades like vinyl flooring and sleek quartz countertops enhancing its stylish appeal. Exceptionally well-maintained, the condo shows beautifully and is move-in ready. Convenience is key with laundry facilities located just outside the unit and a common laundry area on each floor—free for residents, no coins or cards required. A standout feature is the all-inclusive condo fees, covering all utilities, including electricity, ensuring no surprise costs. This unit also includes a gated parking stall, a private bike rack, and a separate storage locker for added security and convenience. Located in the heart of the Beltline, just steps from Calgary’s top restaurants, bars, pathways, and vibrant 17th Avenue, this condo offers the ultimate urban lifestyle. Whether you’re exploring the local dining scene or enjoying the nearby parks, this home provides the perfect base for embracing inner-city living at its finest. (id:1945)
powered by

Property Details
- Cooling: None
- Heating: Baseboard heaters
- Stories: 8
- Year Built: 1970
- Structure Type: Apartment
- Exterior Features: Concrete
- Construction Materials: Poured concrete
Interior Features
- Flooring: Vinyl
- Appliances: Refrigerator, Dishwasher, Stove, Microwave Range Hood Combo
- Living Area: 854.42
- Bedrooms Total: 2
- Above Grade Finished Area: 854.42
- Above Grade Finished Area Units: square feet
Exterior & Lot Features
- Lot Features: No Animal Home, No Smoking Home, Parking
- Parking Total: 1
- Building Features: Laundry Facility
Location & Community
- Common Interest: Condo/Strata
- Street Dir Suffix: Southwest
- Subdivision Name: Beltline
- Community Features: Pets Allowed With Restrictions
Property Management & Association
- Association Fee: 602.01
- Association Fee Includes: Common Area Maintenance, Property Management, Caretaker, Ground Maintenance, Electricity, Condominium Amenities, Reserve Fund Contributions, Sewer
Tax & Legal Information
- Tax Year: 2024
- Parcel Number: 0011477106
- Tax Annual Amount: 1631
- Zoning Description: CC-MH
Room Dimensions
This listing content provided by REALTOR.ca has
been licensed by REALTOR®
members of The Canadian Real Estate Association
members of The Canadian Real Estate Association

















