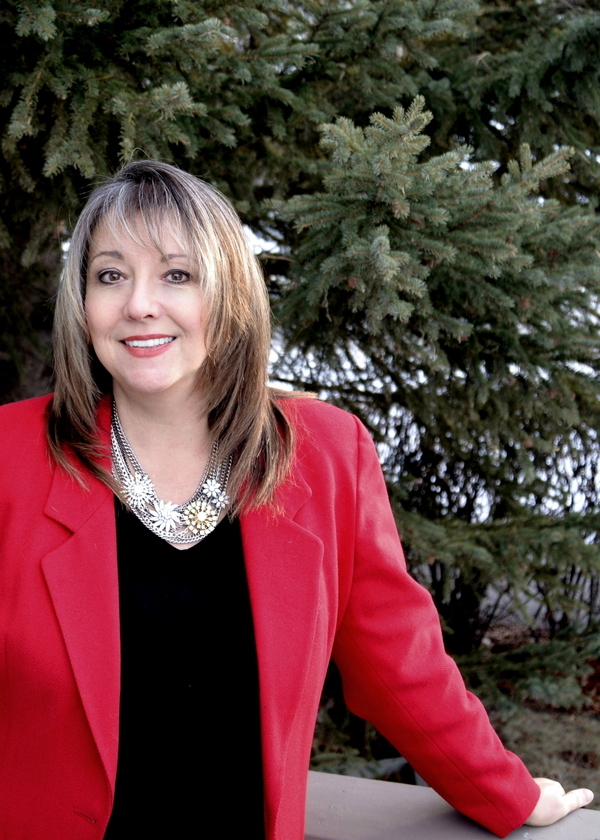301 1717 60 Street Se, Calgary
- Bedrooms: 2
- Bathrooms: 2
- Living area: 790.31 square feet
- Type: Apartment
- Added: 5 days ago
- Updated: 3 days ago
- Last Checked: 4 hours ago
This Stunning End Unit - 2 bedroom, 2 Full Bathrooms condo is located on the THIRD Floor with views to the South West, has been freshly painted & professionally cleaned. The first 5 interior photos have been virtually staged to show how amazing this unit would look furnished. Just under 800 sq ft, this unit showcases an open-concept kitchen alongside a generously sized living area, painted and contemporary grey hues. The thoughtfully designed layout positions the living space between the two bedrooms, enhancing privacy. The kitchen is equipped with a peninsula island, abundant cupboard storage, & extensive counter space. Sliding glass doors lead to a spacious sheltered balcony with south & west views. The master bedroom is complete with a walk-in closet & a 4PC ensuite bathroom that includes a bathtub. The second bedroom is conveniently situated to a 4pc full bathroom. Condominium fees include ALL utilities "electricity, heating, water, sewer, & trash" The unit has a designated parking stall - #9. The well-managed complex offers secure access with an inviting foyer, it is pet-friendly for both dogs & cats & provides a POTTY PAD AREA for your Pup. Situated opposite Elliston Park, residents enjoy access to walking trails, an off-leash dog area, a playground & various year-round events, including the GlobalFest fireworks. The location affords proximity to major roadways like Stoney Trail & Deerfoot Trail, retail giants such as Costco, Walmart, Michaels, along with public transit routes, The building is meticulously maintained and ensures a secure living space. "Disclosure - The Listing agent is related to the Seller " (id:1945)
powered by

Property Details
- Cooling: None
- Heating: Baseboard heaters, Natural gas, Hot Water
- Stories: 4
- Structure Type: Apartment
- Exterior Features: Vinyl siding
- Construction Materials: Wood frame
Interior Features
- Flooring: Laminate, Vinyl
- Appliances: Refrigerator, Dishwasher, Stove, Hood Fan, Washer/Dryer Stack-Up
- Living Area: 790.31
- Bedrooms Total: 2
- Above Grade Finished Area: 790.31
- Above Grade Finished Area Units: square feet
Exterior & Lot Features
- Lot Features: Elevator, Closet Organizers, Parking
- Parking Total: 1
Location & Community
- Common Interest: Condo/Strata
- Street Dir Suffix: Southeast
- Subdivision Name: Red Carpet
- Community Features: Pets Allowed, Pets Allowed With Restrictions
Property Management & Association
- Association Fee: 562.23
- Association Name: Charter Property Management
- Association Fee Includes: Common Area Maintenance, Property Management, Waste Removal, Heat, Electricity, Water, Insurance, Condominium Amenities, Parking, Reserve Fund Contributions, Sewer
Tax & Legal Information
- Tax Year: 2024
- Parcel Number: 0030263594
- Tax Annual Amount: 1041
- Zoning Description: M-C2
Room Dimensions
This listing content provided by REALTOR.ca has
been licensed by REALTOR®
members of The Canadian Real Estate Association
members of The Canadian Real Estate Association

















