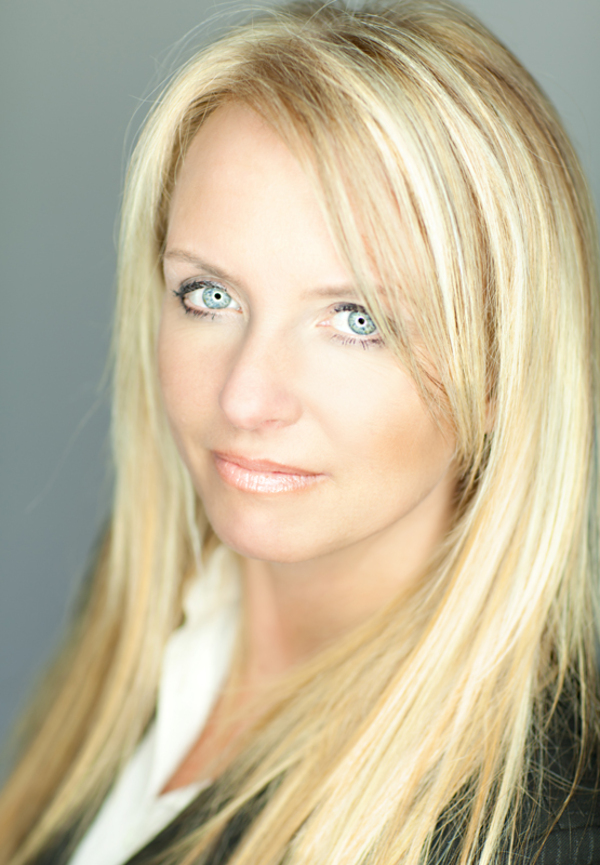426 1717 60 Street Se, Calgary
- Bedrooms: 1
- Bathrooms: 1
- Living area: 533 square feet
- Type: Apartment
- Added: 69 days ago
- Updated: 57 days ago
- Last Checked: 22 hours ago
Very nicely kept Condo with Large primary bedroom , huge den that can easily function as 2nd bedroom or a home office. A 4 pc. bathroom features a tub/shower. Laundry space with in-suite stacked washer & Dryer (new). Sliding glass doors off the open concept living/kitchen and eating area into an balcony complete with gas hookup for BBQ. A TITLED secure underground parking stall and storage locker (assigned) . Very secured building with lots of visitor parking stalls. Short drive to downtown, close to schools, parks including Elliston Park & Lake across the street from the complex. Bus stop is conveniently located outside the complex. (id:1945)
powered by

Property DetailsKey information about 426 1717 60 Street Se
- Cooling: None
- Heating: Baseboard heaters
- Stories: 4
- Year Built: 2004
- Structure Type: Apartment
- Exterior Features: Vinyl siding
- Architectural Style: Low rise
- Construction Materials: Wood frame
Interior FeaturesDiscover the interior design and amenities
- Flooring: Laminate
- Appliances: Refrigerator, Dishwasher, Stove, Oven, Washer & Dryer
- Living Area: 533
- Bedrooms Total: 1
- Above Grade Finished Area: 533
- Above Grade Finished Area Units: square feet
Exterior & Lot FeaturesLearn about the exterior and lot specifics of 426 1717 60 Street Se
- Lot Features: Elevator, No Animal Home, No Smoking Home, Gas BBQ Hookup, Parking
- Parking Total: 1
- Parking Features: Garage, Underground, Shared, Heated Garage
Location & CommunityUnderstand the neighborhood and community
- Common Interest: Condo/Strata
- Street Dir Suffix: Southeast
- Subdivision Name: Red Carpet
- Community Features: Pets Allowed With Restrictions
Property Management & AssociationFind out management and association details
- Association Fee: 525.37
- Association Name: Charter Property Management
- Association Fee Includes: Common Area Maintenance, Caretaker, Heat, Electricity, Water, Insurance, Parking, Sewer
Tax & Legal InformationGet tax and legal details applicable to 426 1717 60 Street Se
- Tax Year: 2024
- Parcel Number: 0030264410
- Tax Annual Amount: 823
- Zoning Description: M-C2
Room Dimensions

This listing content provided by REALTOR.ca
has
been licensed by REALTOR®
members of The Canadian Real Estate Association
members of The Canadian Real Estate Association
Nearby Listings Stat
Active listings
29
Min Price
$49,500
Max Price
$900,000
Avg Price
$309,700
Days on Market
58 days
Sold listings
11
Min Sold Price
$79,900
Max Sold Price
$495,000
Avg Sold Price
$277,918
Days until Sold
35 days











































