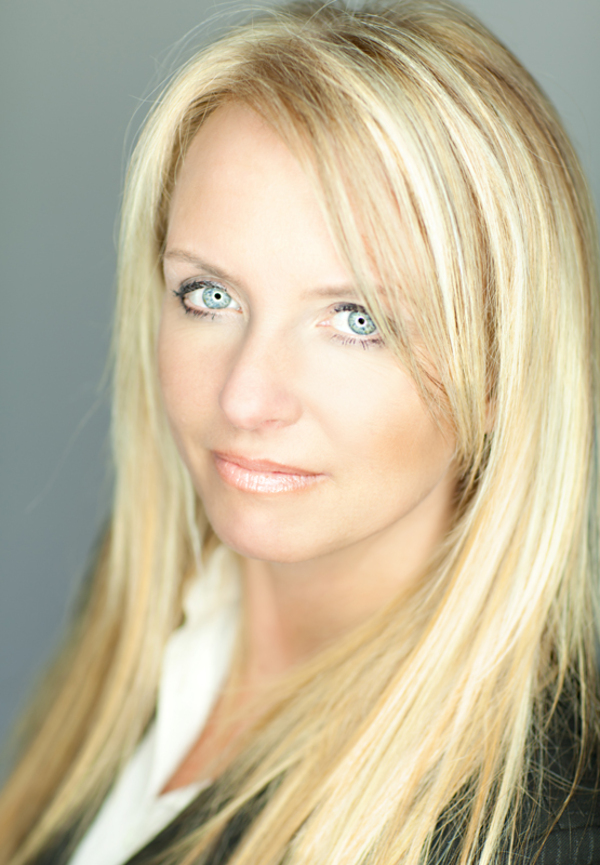308 1717 60 Street Se, Calgary
- Bedrooms: 1
- Bathrooms: 1
- Living area: 656.9 square feet
- Type: Apartment
- Added: 128 days ago
- Updated: 8 days ago
- Last Checked: 23 hours ago
**PRICE REDUCED** Freshly painted, move-in ready 3rd-floor condo with PARK VIEWS in Elliston Park. Welcome to your new home or revenue property! Enjoy the modern appeal of SLEEK STAINLESS-STEEL APPLIANCES, ELEGANT FLOORING, and CONTEMPORARY LIGHTING throughout this well-managed, secure building. The unit features 1 BEDROOM plus a spacious DEN, which can be used as an extra bedroom. It boasts fantastic IN-SUITE STORAGE, including a front hall closet, linen closet, double closet in the bedroom, and an additional room that's perfect for storage, a hobby room, or even a small home office! Enjoy the comfort of IN-SUITE LAUNDRY with your upright washer and dryer located inside the unit. Relax and unwind with STUNNING VIEWS of ELLISTON PARK from both the living room and your bedroom. Your large, 3rd-floor balcony is the perfect vantage point to enjoy the annual fireworks competition: GLOBALFEST! ALL UTILITIES ARE INCLUDED in your condo fees. This unit also comes with a secure STORAGE UNIT on the main floor (8.5’x4.5’), perfect for your bike, tools, or seasonal gear. A designated parking spot with plug-in as well as ample visitor parking. This PET-FRIENDLY building has been upgraded and renovated with no special assessments. Very well-managed with proactive maintenance, including a new roof and security system. Additional amenities include a fenced dog run, community garden, lending library, and a free-cycle area. Located in a vibrant neighborhood, this condo is close to shopping, dining, transit, and recreational facilities. (id:1945)
powered by

Property DetailsKey information about 308 1717 60 Street Se
- Cooling: None
- Heating: See remarks
- Stories: 4
- Year Built: 2004
- Structure Type: Apartment
- Exterior Features: See Remarks
- Architectural Style: Low rise
Interior FeaturesDiscover the interior design and amenities
- Flooring: Other
- Appliances: See remarks, Washer & Dryer
- Living Area: 656.9
- Bedrooms Total: 1
- Above Grade Finished Area: 656.9
- Above Grade Finished Area Units: square feet
Exterior & Lot FeaturesLearn about the exterior and lot specifics of 308 1717 60 Street Se
- Lot Features: See remarks, Parking
- Parking Total: 1
Location & CommunityUnderstand the neighborhood and community
- Common Interest: Condo/Strata
- Street Dir Suffix: Southeast
- Subdivision Name: Red Carpet
Property Management & AssociationFind out management and association details
- Association Fee: 507
- Association Name: Charter Property Management
- Association Fee Includes: Common Area Maintenance, Heat, Electricity, Water, Insurance, Sewer
Tax & Legal InformationGet tax and legal details applicable to 308 1717 60 Street Se
- Tax Year: 2024
- Parcel Number: 0030264022
- Tax Annual Amount: 908
- Zoning Description: M-C2
Room Dimensions

This listing content provided by REALTOR.ca
has
been licensed by REALTOR®
members of The Canadian Real Estate Association
members of The Canadian Real Estate Association
Nearby Listings Stat
Active listings
29
Min Price
$49,500
Max Price
$900,000
Avg Price
$309,700
Days on Market
58 days
Sold listings
11
Min Sold Price
$79,900
Max Sold Price
$495,000
Avg Sold Price
$277,918
Days until Sold
35 days































