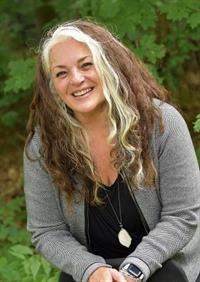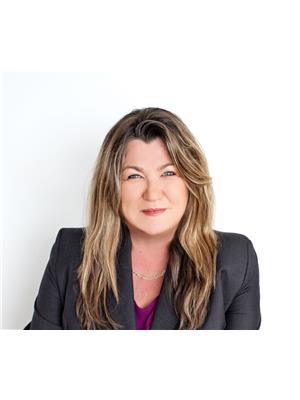227 Rose Street, Barrie
- Bedrooms: 4
- Bathrooms: 1
- Living area: 1818.3 square feet
- Type: Residential
- Added: 93 days ago
- Updated: 10 hours ago
- Last Checked: 2 hours ago
Pride of ownership is apparent in this well maintained and loved home. Main level offers a living room and dining room. Two large bay windows bring an abundance of light into this space. Well laid out kitchen space with a wall of pantry. 3 Bedrooms, one presently being used as an office and a 4 pc bath on this level. The lower level is raised and offers larger windows and a bright lower level space. The basement is half finished and offers a 4th bedroom and a recreation room with fireplace. There is plenty of unfinished space and a bathroom rough in with a workshop area. The backyard is private and surrounded by trees and a privacy tree hedge. There is also a large shed for extra storage. Location is great! close to schools, College, Hospital, shopping and hwy access. (id:1945)
powered by

Property Details
- Cooling: Central air conditioning
- Heating: Forced air, Natural gas
- Stories: 1
- Year Built: 1977
- Structure Type: House
- Exterior Features: Brick Veneer
- Architectural Style: Raised bungalow
Interior Features
- Basement: Partially finished, Full
- Appliances: Washer, Refrigerator, Water softener, Dishwasher, Stove, Dryer, Hood Fan
- Living Area: 1818.3
- Bedrooms Total: 4
- Above Grade Finished Area: 1301.63
- Below Grade Finished Area: 516.67
- Above Grade Finished Area Units: square feet
- Below Grade Finished Area Units: square feet
- Above Grade Finished Area Source: Measurement follows RMS
- Below Grade Finished Area Source: Other
Exterior & Lot Features
- Lot Features: Paved driveway
- Water Source: Municipal water
- Parking Total: 3
- Parking Features: Attached Garage
Location & Community
- Directions: HWY 400 to Duckworth Street to Rose Street
- Common Interest: Freehold
- Subdivision Name: BA03 - City Centre
Utilities & Systems
- Sewer: Municipal sewage system
- Utilities: Natural Gas, Electricity, Cable, Telephone
Tax & Legal Information
- Tax Annual Amount: 4534
- Zoning Description: R2
Room Dimensions
This listing content provided by REALTOR.ca has
been licensed by REALTOR®
members of The Canadian Real Estate Association
members of The Canadian Real Estate Association
















