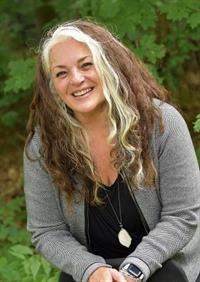1691 4th Line N, Oro Medonte Edgar
- Bedrooms: 2
- Bathrooms: 2
- Type: Residential
- Added: 17 hours ago
- Updated: 16 hours ago
- Last Checked: 8 hours ago
CENTURY CHARM WITH MODERN FLAIR! THIS BEAUTIFUL 1 3/4 STOREY HOME WITH FULLY FENCED PRIVATE LOT HAS UPDATED KITCHEN, LAUNDRY ROOM AND BATHROOM. 2 BEDROOMS, 2 BATH WITH OVER 900 SQ FT OF LIVING AREA. PRIVATE GROUNDS AND GARDENS WITH PLENTY OF SHADE AND PRIVACY. SINGLE CAR DETACHED GARAGE. THE CHEF'S DREAM KITCHEN WILL IMPRESS YOU AND IS OPEN TO THE EATING AREA. MAIN FLOOR LAUNDRY, PLENTY OF STORAGE. AWESOME MASTER BEDROOM WITH ENSUITE, THIS HOME IS A MUST SEE, NEWER GAS FURNACE, 100 AMP WIRING YOU WON'T BE DISAPPOINTED! IDEALLY LOCATED IN QUAINT HAMLET OF EDGAR. MINUTES TO BARRIE, RVH & HWY 400. QUICK CLOSING IS AVAILABLE NEW ROOF AND INSULATION IN 2022 (id:1945)
powered by

Property Details
- Cooling: Central air conditioning
- Heating: Forced air, Natural gas
- Stories: 1.5
- Structure Type: House
- Exterior Features: Brick, Aluminum siding
- Foundation Details: Stone, Block
Interior Features
- Basement: Unfinished, Crawl space
- Appliances: Washer, Refrigerator, Dishwasher, Stove, Dryer
- Bedrooms Total: 2
Exterior & Lot Features
- Parking Total: 5
- Parking Features: Detached Garage
- Lot Size Dimensions: 120 x 132 FT
Location & Community
- Directions: HWY 93 TO BARRIE ROAD TO 4TH LINE in Edgar, south
- Common Interest: Freehold
- Street Dir Suffix: North
Utilities & Systems
- Sewer: Septic System
Tax & Legal Information
- Tax Year: 2024
- Tax Annual Amount: 1768
- Zoning Description: R1 Residential
Room Dimensions
This listing content provided by REALTOR.ca has
been licensed by REALTOR®
members of The Canadian Real Estate Association
members of The Canadian Real Estate Association














