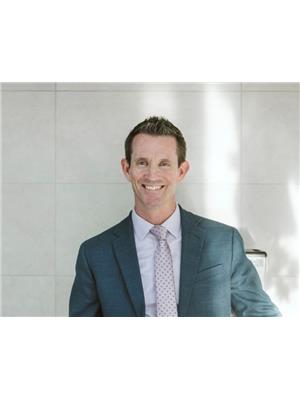252 Nelson Crescent, Innisfil
- Bedrooms: 4
- Bathrooms: 2
- Type: Residential
- Added: 18 days ago
- Updated: 13 days ago
- Last Checked: 16 hours ago
Welcome to 252 Nelson Crescent in the highly sought after village of Stroud! This custom built gem sits on a fabulous 118 x 130 ft corner lot in a family friendly neighborhood! This spacious & solidly built backsplit features a bright open concept living/dining room with new flooring, a sun filled country kitchen that boasts newer appliances, tons of cupboard space, a huge eating area, & a walk out to a 2 tiered deck that extends your living space & is a wonderful entertaining area! You will love the large family room with another walk out to the 2 tiered deck overlooking the fully fenced backyard! A separate office & a 2 piece powder room complete this level. Upstairs you will find a generously sized primary bedroom with a large closet, 3 additional good size bedrooms & a 4 piece powder room. Continuing on to the freshly painted, bright lower level you will find a huge rec room with above grade windows, lots of storage & a massive laundry/utility room that offers many options as well as a crawl space for even more storage! Recent updates include furnace, A/C, Shingles & some windows & doors. This great location is only minutes from the South Barrie Go Station, shopping, commuter routes & your kids can walk to school! This home offers municipal water & a septic system situated in the front, making it easy to add a pool! Schedule your private tour today & seize the opportunity to live in this fantastic community! (id:1945)
powered by

Property Details
- Cooling: Central air conditioning
- Heating: Forced air, Natural gas
- Structure Type: House
- Exterior Features: Brick
- Foundation Details: Concrete
Interior Features
- Basement: Finished, Full
- Appliances: Washer, Refrigerator, Central Vacuum, Dishwasher, Stove, Dryer, Window Coverings, Garage door opener remote(s)
- Bedrooms Total: 4
- Bathrooms Partial: 1
Exterior & Lot Features
- Lot Features: Irregular lot size, Flat site, Carpet Free, Sump Pump
- Water Source: Municipal water
- Parking Total: 8
- Parking Features: Attached Garage
- Lot Size Dimensions: 118 x 130 FT
Location & Community
- Directions: Younge St, to Lynn St, Nelson Cres
- Common Interest: Freehold
- Community Features: School Bus
Utilities & Systems
- Sewer: Septic System
- Utilities: Sewer, Cable
Tax & Legal Information
- Tax Year: 2024
- Tax Annual Amount: 4477
- Zoning Description: R1
Room Dimensions

This listing content provided by REALTOR.ca has
been licensed by REALTOR®
members of The Canadian Real Estate Association
members of The Canadian Real Estate Association














