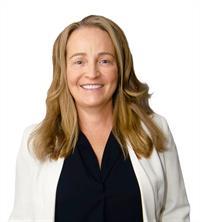4 Ginger Drive, Barrie
- Bedrooms: 4
- Bathrooms: 4
- Living area: 1722 square feet
- MLS®: 40618687
- Type: Residential
- Added: 57 days ago
- Updated: 57 days ago
- Last Checked: 5 hours ago
This elegantly presented family home, located in the desirable Holly neighborhood, offers an ideal living space for a growing family, with close proximity to stores, restaurants, schools, and Highway 400. The spacious 2,174 sq.ft. home includes 3+1 bedrooms and 3.5 bathrooms. Upon entering through double entry doors, you're greeted by a grand floor-to-ceiling foyer. The main floor features a living room and adjoining dining room with gleaming solid hardwood flooring. The large kitchen provides an abundance of countertops and cabinetry, with sliding patio doors from both the dining room and kitchen leading out to a large deck. Additional main floor amenities include a laundry room and a 2-piece washroom. Upstairs, the second floor houses a flexible loft space which could be ideally used as a sitting area, office space or additional accommodation, and a further three good-sized bedrooms, including the primary bedroom with a 4- piece ensuite and a walk-in closet, along with a 4-piece family bathroom. The fully finished basement offers a huge recreation room, an additional bedroom, and a 3-piece bathroom. Externally, the property is meticulously landscaped in both the front and back yards. The back yard has a large deck containing a gazebo and a 10ft by 10ft shed. The 4-car driveway leads to a fully insulated 1.5-car garage complete with built-in storage. Recent updates include shingles and windows replaced in 2019. This home shows beautifully and is move-in ready for its next family to enjoy. (id:1945)
powered by

Property Details
- Cooling: Central air conditioning
- Heating: Forced air, Natural gas
- Stories: 2
- Year Built: 2000
- Structure Type: House
- Exterior Features: Brick
- Foundation Details: Poured Concrete
- Architectural Style: 2 Level
Interior Features
- Basement: Finished, Full
- Appliances: Washer, Refrigerator, Central Vacuum, Dishwasher, Stove, Dryer, Microwave, Window Coverings
- Living Area: 1722
- Bedrooms Total: 4
- Bathrooms Partial: 1
- Above Grade Finished Area: 1722
- Above Grade Finished Area Units: square feet
- Above Grade Finished Area Source: Other
Exterior & Lot Features
- Lot Features: Paved driveway, Country residential, Gazebo, Automatic Garage Door Opener
- Water Source: Municipal water
- Parking Total: 5
- Parking Features: Attached Garage
Location & Community
- Directions: Mapleview Dr W/Ginger Dr
- Common Interest: Freehold
- Subdivision Name: BA11 - Holly
- Community Features: Community Centre
Utilities & Systems
- Sewer: Municipal sewage system
Tax & Legal Information
- Tax Annual Amount: 4575
- Zoning Description: Residential
Room Dimensions

This listing content provided by REALTOR.ca has
been licensed by REALTOR®
members of The Canadian Real Estate Association
members of The Canadian Real Estate Association
Nearby Listings Stat
Active listings
20
Min Price
$749,900
Max Price
$1,439,900
Avg Price
$1,056,354
Days on Market
30 days
Sold listings
5
Min Sold Price
$839,000
Max Sold Price
$1,349,000
Avg Sold Price
$1,077,380
Days until Sold
32 days

















