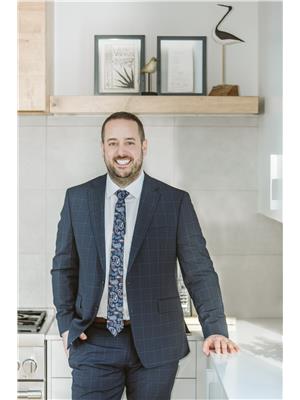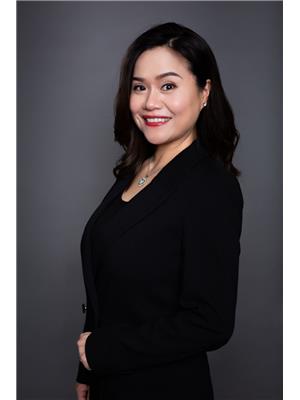48 Redfern Avenue, Barrie
- Bedrooms: 5
- Bathrooms: 3
- Living area: 2184 square feet
- Type: Residential
- Added: 17 days ago
- Updated: 17 days ago
- Last Checked: 20 hours ago
Welcome to 48 Redfern Avenue, a family home nestled in one of Barrie's most mature neighbourhoods. Built in 1986, by the current owner, this 5 bedroom, 2.5-bath, 2-storey home sits on an expansive ravine lot, backing directly onto the tranquil Bear Creek. If you've been searching for a home with unmatched potential and an unbeatable location, this is the perfect opportunity. Tucked away on a quiet cul-de-sac, this property offers privacy and peace, with the added benefit of a park just across the street ideal for families and outdoor enthusiasts alike. The homes south-west Barrie location is perfectly suited for commuters and families, with top-rated schools, shopping centres, recreational facilities, and churches just minutes away. Whether you're looking to settle down in a family-friendly community or seeking the convenience of easy access to major highways, 48 Redfern Avenue checks all the boxes. While the home has been lovingly enjoyed over the years, it does need some TLC and updates, making it a prime candidate for those looking to build sweat equity. Imagine customizing the space to suit your personal taste, transforming this solid foundation into your dream home. The potential is endless from modernizing the kitchen to creating a cozy family retreat overlooking the lush ravine. The spacious layout offers ample room for growth, with five bedrooms that provide flexibility for a home office, guest rooms, or play spaces. The large windows food the home with natural light, and the serene views of Bear Creek offer a daily escape into nature. Don't miss this rare opportunity to invest in a property with so much potential in an unbeatable location. With a little vision and effort, 48 Redfern Avenue could be the perfect canvas for your forever home. Seize the chance to create something truly special and enjoy the rewards of your hard work for years to come. (id:1945)
powered by

Property Details
- Cooling: Central air conditioning
- Heating: Forced air, Natural gas
- Stories: 2
- Structure Type: House
- Exterior Features: Brick
- Architectural Style: 2 Level
Interior Features
- Basement: Unfinished, Full
- Appliances: Washer, Refrigerator, Dishwasher, Stove, Dryer
- Living Area: 2184
- Bedrooms Total: 5
- Bathrooms Partial: 1
- Above Grade Finished Area: 2184
- Above Grade Finished Area Units: square feet
- Above Grade Finished Area Source: Builder
Exterior & Lot Features
- Water Source: Municipal water
- Parking Total: 6
- Parking Features: Attached Garage
Location & Community
- Directions: Dyer Blvd & Essa Road
- Common Interest: Freehold
- Subdivision Name: BA11 - Holly
- Community Features: Quiet Area
Utilities & Systems
- Sewer: Septic System
Tax & Legal Information
- Tax Annual Amount: 6279
- Zoning Description: R1
Room Dimensions
This listing content provided by REALTOR.ca has
been licensed by REALTOR®
members of The Canadian Real Estate Association
members of The Canadian Real Estate Association
















