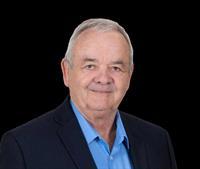1846 Mccaskill Drive, Crossfield
- Bedrooms: 4
- Bathrooms: 3
- Living area: 2160.13 square feet
- Type: Residential
Source: Public Records
Note: This property is not currently for sale or for rent on Ovlix.
We have found 6 Houses that closely match the specifications of the property located at 1846 Mccaskill Drive with distances ranging from 2 to 1 kilometers away. The prices for these similar properties vary between 475,000 and 639,900.
Recently Sold Properties
Nearby Places
Name
Type
Address
Distance
Bishell's
Airport
Carstairs
16.4 km
Didsbury (Canadian Skydive Centre) Airport
Airport
Didsbury
22.4 km
Property Details
- Cooling: None
- Heating: Forced air
- Stories: 2
- Year Built: 1987
- Structure Type: House
- Exterior Features: Brick, Vinyl siding
- Foundation Details: Poured Concrete
Interior Features
- Basement: Partially finished, Full
- Flooring: Carpeted, Linoleum, Vinyl, Cork
- Appliances: Washer, Refrigerator, Dishwasher, Stove, Dryer, Microwave, Hood Fan, Window Coverings
- Living Area: 2160.13
- Bedrooms Total: 4
- Fireplaces Total: 1
- Bathrooms Partial: 1
- Above Grade Finished Area: 2160.13
- Above Grade Finished Area Units: square feet
Exterior & Lot Features
- Lot Features: Back lane, Wood windows, PVC window, No Smoking Home
- Lot Size Units: square feet
- Parking Total: 4
- Parking Features: Attached Garage, Garage, Parking Pad, Heated Garage
- Lot Size Dimensions: 6594.00
Location & Community
- Common Interest: Freehold
- Community Features: Golf Course Development, Fishing
Tax & Legal Information
- Tax Lot: 40
- Tax Year: 2024
- Tax Block: 2
- Parcel Number: 0014845623
- Tax Annual Amount: 3490.99
- Zoning Description: R-1A
LOCATION, LOCATION, LOCATION! Check out this beautiful two-storey home. The one with the yellow door! Offering 4 bedrooms on the upper level, 2.5 baths and several living spaces for your family to spread out. Enjoyed by this family for nearly a decade. You'll love this floor plan. Upon entering this space you will notice it's bright disposition with the bay window allowing natural light to flood the space. Here you have an open concept formal living/dining space. Continuing on you are met with a functional U-Shaped kitchen with NEWER STAINLESS STEEL APPLIANCES and stunning DINING NOOK overlooking the West facing backyard! To your right is a cozy family space with WOOD BURNING FIREPLACE flanked with build-ins for additional storage or décor. Not only is this a great space to unwind but if you have small kiddos, you have sightlines right from the kitchen and the sink overlooks the west backyard. Down the hall is a 2-piece powder room, office/flex space and main floor laundry with access to the HEATED DOUBLE ATTACHED GARAGE. Outside is a beautiful back yard oasis featuring mature trees for added privacy. Backing an alley with a gate provides additional functionality and there are 2 (moveable) sheds for additional storage. Not to mention extra street parking available for guests with only green space to the east. Upstairs houses 4 bedrooms, with one currently being used as a bonus/play space for the kids. The primary suite is complete with a 4-piece ENSUITE (including JET TUB and separate shower) and walk in closet. Another 4-piece bathroom completes this floor. The basement is partially finished and provides ample space for storage or additional rec space for your family or home gym. This property is conveniently situated near green space, sport fields, a running track, parks, schools, the community center, arena, shopping, and dining. IT'S VERY WALKABLE! With the summer farmers market held at the community center and everything your kids could need a short walk away, this property awaits you and your family to make it your very own! (id:1945)
Demographic Information
Neighbourhood Education
| Bachelor's degree | 55 |
| University / Below bachelor level | 10 |
| Certificate of Qualification | 45 |
| College | 85 |
| University degree at bachelor level or above | 55 |
Neighbourhood Marital Status Stat
| Married | 330 |
| Widowed | 15 |
| Divorced | 20 |
| Separated | 5 |
| Never married | 100 |
| Living common law | 40 |
| Married or living common law | 365 |
| Not married and not living common law | 140 |
Neighbourhood Construction Date
| 1961 to 1980 | 15 |
| 1981 to 1990 | 60 |
| 1991 to 2000 | 120 |
| 2001 to 2005 | 10 |











