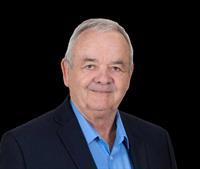1202 Murdoch Street, Crossfield
- Bedrooms: 3
- Bathrooms: 2
- Living area: 1777.94 square feet
- Type: Residential
- Added: 33 days ago
- Updated: 17 days ago
- Last Checked: 12 hours ago
Welcome to this property in the desirable neighborhood of Murdoch Park in Crossfield. The spacious, 3-bedroom, 1 ½ storey home is almost 1800 sq ft, is situated on a large 68’ x 115 ‘ lot and is conveniently located to schools, parks, and amenities. Pull up to the attached, double-car garage and notice the lovely, treed yard and walkway leading to the front door. Inside, you will find a good-sized living room with a brick archway leading to the open-concept kitchen, dining, and family room with brick fireplace. The oversized eating area opens to a large deck making it perfect for entertaining. Just off the family room, a half bath, laundry area and entrance to the garage, complete the main floor. Upstairs, you will find the family’s private retreat. The primary bedroom features a walk-in closet and a full ensuite. There are two additional, good-sized bedrooms and another full bathroom. The lower level is partially finished with a rec room and flex rooms. These and the bathroom require further finishing. The sunny west backyard is fully fenced, has mature trees and bushes, a garden area and shed plus tons of potential to create the yard of your dreams. A greenspace and walking path provide some space between your backyard and the neighboring community. This property/home needs some work but is a great opportunity for someone wanting to make it their own. Crossfield is a growing community with easy access to Airdrie and Calgary. Schedule your viewing today! (id:1945)
powered by

Property DetailsKey information about 1202 Murdoch Street
- Cooling: None
- Heating: Forced air
- Stories: 1
- Year Built: 1979
- Structure Type: House
- Exterior Features: Vinyl siding, See Remarks
- Foundation Details: Poured Concrete
Interior FeaturesDiscover the interior design and amenities
- Basement: Partially finished, Full
- Flooring: Vinyl Plank
- Appliances: Refrigerator, Dishwasher, Stove, Washer & Dryer
- Living Area: 1777.94
- Bedrooms Total: 3
- Fireplaces Total: 1
- Bathrooms Partial: 1
- Above Grade Finished Area: 1777.94
- Above Grade Finished Area Units: square feet
Exterior & Lot FeaturesLearn about the exterior and lot specifics of 1202 Murdoch Street
- Lot Features: See remarks
- Lot Size Units: square feet
- Parking Total: 4
- Parking Features: Attached Garage
- Lot Size Dimensions: 7906.00
Location & CommunityUnderstand the neighborhood and community
- Common Interest: Freehold
- Community Features: Golf Course Development
Tax & Legal InformationGet tax and legal details applicable to 1202 Murdoch Street
- Tax Lot: 3
- Tax Year: 2024
- Tax Block: 7
- Parcel Number: 0017480591
- Tax Annual Amount: 3088
- Zoning Description: R-1C
Room Dimensions

This listing content provided by REALTOR.ca
has
been licensed by REALTOR®
members of The Canadian Real Estate Association
members of The Canadian Real Estate Association
Nearby Listings Stat
Active listings
2
Min Price
$499,900
Max Price
$549,000
Avg Price
$524,450
Days on Market
23 days
Sold listings
3
Min Sold Price
$424,700
Max Sold Price
$585,000
Avg Sold Price
$478,233
Days until Sold
25 days
Nearby Places
Additional Information about 1202 Murdoch Street
























































