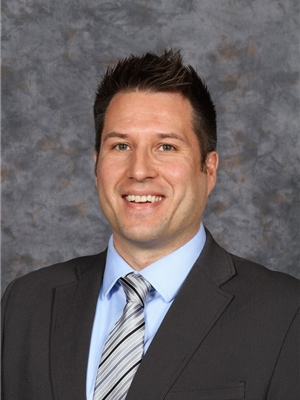29 Amery Crescent, Crossfield
- Bedrooms: 3
- Bathrooms: 3
- Living area: 1239.37 square feet
- Type: Residential
- Added: 15 days ago
- Updated: 14 days ago
- Last Checked: 19 hours ago
This charming two-story home in the Vista Crossing community is perfect for first-time homebuyers or those seeking comfortable living. With over 1200 sq feet of living space, the open-concept design seamlessly connects the living and dining area with the adjacent kitchen featuring white shaker style cabinets and quartz countertops. A 2 piece bathroom completes the main level. Upstairs, a thoughtfully designed layout with the primary bedroom which has its own 4-piece ensuite and a large walk-in closet. Two spacious additional bedrooms plus a 4 piece bathroom completes the 2nd level. The basement is unfinished and ready for development, while the parking pad in the back is ready for your garage design! A spacious backyard is perfect for the kids, along with the nearby park in Vista Crossing. Book your showing today! (id:1945)
powered by

Property Details
- Cooling: None
- Heating: Forced air
- Stories: 2
- Year Built: 2016
- Structure Type: House
- Exterior Features: Vinyl siding
- Foundation Details: Poured Concrete
- Construction Materials: Wood frame
Interior Features
- Basement: Unfinished, Full
- Flooring: Tile, Laminate, Carpeted
- Appliances: Washer, Refrigerator, Range - Electric, Dishwasher, Microwave Range Hood Combo, Window Coverings
- Living Area: 1239.37
- Bedrooms Total: 3
- Fireplaces Total: 1
- Bathrooms Partial: 1
- Above Grade Finished Area: 1239.37
- Above Grade Finished Area Units: square feet
Exterior & Lot Features
- Lot Features: Back lane, Closet Organizers
- Lot Size Units: square feet
- Parking Total: 3
- Parking Features: Parking Pad, RV
- Lot Size Dimensions: 4165.00
Location & Community
- Common Interest: Freehold
Tax & Legal Information
- Tax Lot: 47
- Tax Year: 2024
- Tax Block: 2
- Parcel Number: 0037144276
- Tax Annual Amount: 2876
- Zoning Description: R-1C
Room Dimensions

This listing content provided by REALTOR.ca has
been licensed by REALTOR®
members of The Canadian Real Estate Association
members of The Canadian Real Estate Association
















