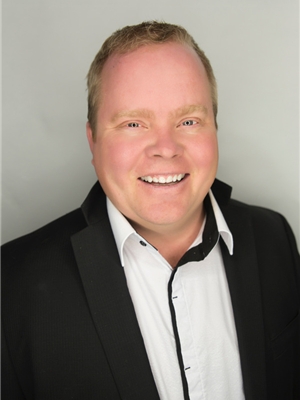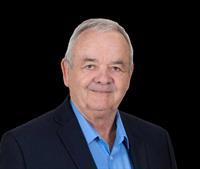108 Sunset Heights, Crossfield
- Bedrooms: 4
- Bathrooms: 3
- Living area: 1278 square feet
- Type: Residential
- Added: 63 days ago
- Updated: 29 days ago
- Last Checked: 14 hours ago
Open House Sat. Sept. 28th 2:00 - 4:00. Welcome to this gem of a property in the sought-after neighborhood of Sunset Heights in Crossfield. This place will check all of the boxes for so many different types of buyers. A lovely 4-bedroom family home which is perfect for those looking for unmatched parking in a town setting. You will find and awesome over-sized heated attached garage as well as a MASSIVE parking pad that runs the length of the house and front yard. So much opportunity with access from the front street. Located steps away from a stellar park and playground and backing onto greenspace makes for an exceptional position within this well thought-out community . Upon entering you are greeted by the soaring vaulted ceilings and beautiful, durable flooring (maple hardwood, slate tiles and carpet) that lead to the well maintained eat-in kitchen with glass doors out to the phenomenal raised deck and well-appointed, well treed back yard. Beautiful, low maintenance landscaping adds to the appeal of this small-town charmer. The primary bedroom is complete with a huge 5-piece ensuite (tub and stand-alone shower) and walk-in closet. The 2nd bedroom can serve as a home office and is located close to the main bathroom. Head downstairs to the wide open recreation space with a welcoming gas fireplace and bright windows. The 2 lower-level bedrooms are a great size and share a 4-piece bathroom. The basement development also features cozy carpeting and rough-in for in-floor heating. This home is well kept with neutral tones and shows extremely well. Crossfield is growing intentionally and offers wonderful schools, businesses, agricultural and recreation facilities, dining and shopping with easy access to Airdrie (15 mins), Calgary (25mins to YYC), Cochrane (40 mins) and Banff (90 mins) and super proximity to the Highway 2 while being peaceful and practical! (id:1945)
powered by

Property DetailsKey information about 108 Sunset Heights
- Cooling: None
- Heating: Forced air, Natural gas
- Stories: 1
- Year Built: 2004
- Structure Type: House
- Exterior Features: Brick, Vinyl siding
- Foundation Details: Poured Concrete
- Architectural Style: Bi-level
Interior FeaturesDiscover the interior design and amenities
- Basement: Finished, Full
- Flooring: Tile, Hardwood, Carpeted
- Appliances: Refrigerator, Gas stove(s), Dishwasher, Microwave, Hood Fan, Washer & Dryer
- Living Area: 1278
- Bedrooms Total: 4
- Fireplaces Total: 1
- Above Grade Finished Area: 1278
- Above Grade Finished Area Units: square feet
Exterior & Lot FeaturesLearn about the exterior and lot specifics of 108 Sunset Heights
- Lot Features: See remarks, No neighbours behind, French door, Closet Organizers, Level
- Lot Size Units: square feet
- Parking Total: 4
- Parking Features: Attached Garage
- Lot Size Dimensions: 6820.00
Location & CommunityUnderstand the neighborhood and community
- Common Interest: Freehold
Tax & Legal InformationGet tax and legal details applicable to 108 Sunset Heights
- Tax Lot: 2
- Tax Year: 2024
- Tax Block: 1
- Parcel Number: 0029514891
- Tax Annual Amount: 3202
- Zoning Description: R-1A
Room Dimensions

This listing content provided by REALTOR.ca
has
been licensed by REALTOR®
members of The Canadian Real Estate Association
members of The Canadian Real Estate Association
Nearby Listings Stat
Active listings
8
Min Price
$498,900
Max Price
$700,000
Avg Price
$607,438
Days on Market
42 days
Sold listings
10
Min Sold Price
$460,000
Max Sold Price
$799,500
Avg Sold Price
$550,120
Days until Sold
72 days
Nearby Places
Additional Information about 108 Sunset Heights























































