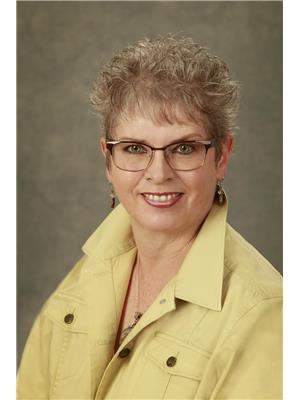51245 Rge Rd 210, Rural Strathcona County
- Bedrooms: 3
- Bathrooms: 3
- Living area: 192.47 square meters
- Type: Residential
- Added: 126 days ago
- Updated: 125 days ago
- Last Checked: 1 hours ago
ONE OF ONE! 26.8 ACRE Lake Front Property With Amazing Potential! This Unique Property Boasts A Expansive Air Conditioned Home With Over 4000 sq ft of Development! An Open Concept Living and Kitchen Spaces With Incredible Sprawling Valley Views from The Dining/Living Room Area! Custom Built in Cabinets Throughout This Home. A Massive Primary Bedroom With an Adjacent Flex/Office Space And a Newly Added 3 Pce Accessible Ensuite With Sit Down Shower Area. A Spacious Second Bedroom And a Smaller 3rd Studio Bedroom Complement Main Floor Footprint. The Lower Level Has Over 2000 Sq Ft Of Development For All To Enjoy! A Welcoming Sunroom Awaits You As You Enter The First Lower Level Entrance. Then An Expansive Rec Room Area With Wood Burning Fireplace a 3 Pce Powder, an Office Area And Large Mechanical Room Space. There is Also a 23'x 22'7 Family Flex Area That Could Easily Be Modified to Add 2 Spacious Bedrooms. The Property Has Numerous Trails and Direct Access To The Lake With RV Camping Potential! One Of One! (id:1945)
powered by

Property DetailsKey information about 51245 Rge Rd 210
- Cooling: Central air conditioning
- Heating: Forced air
- Stories: 1
- Year Built: 1979
- Structure Type: House
- Architectural Style: Hillside Bungalow
Interior FeaturesDiscover the interior design and amenities
- Basement: Finished, Full
- Appliances: Washer, Refrigerator, Dishwasher, Stove, Dryer, Microwave Range Hood Combo, Window Coverings, Garage door opener
- Living Area: 192.47
- Bedrooms Total: 3
- Fireplaces Total: 1
- Fireplace Features: Wood, Woodstove
Exterior & Lot FeaturesLearn about the exterior and lot specifics of 51245 Rge Rd 210
- Lot Features: Hillside, Treed, No Smoking Home, Recreational, Agriculture
- Lot Size Units: acres
- Parking Features: Detached Garage, RV, Oversize
- Building Features: Vinyl Windows
- Lot Size Dimensions: 26.8
- Waterfront Features: Waterfront on lake
Location & CommunityUnderstand the neighborhood and community
- Community Features: Lake Privileges
Tax & Legal InformationGet tax and legal details applicable to 51245 Rge Rd 210
- Parcel Number: 1018301000
Room Dimensions

This listing content provided by REALTOR.ca
has
been licensed by REALTOR®
members of The Canadian Real Estate Association
members of The Canadian Real Estate Association
Nearby Listings Stat
Active listings
1
Min Price
$1,297,000
Max Price
$1,297,000
Avg Price
$1,297,000
Days on Market
125 days
Sold listings
0
Min Sold Price
$0
Max Sold Price
$0
Avg Sold Price
$0
Days until Sold
days
Nearby Places
Additional Information about 51245 Rge Rd 210










































































