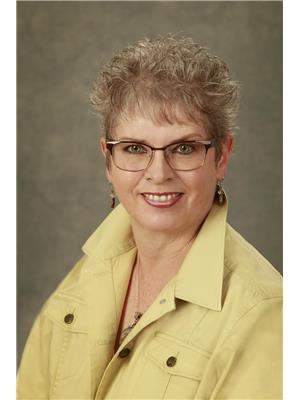51030 Rr 203 Rd, Rural Strathcona County
- Bedrooms: 4
- Bathrooms: 3
- Living area: 151.1 square meters
- Type: Residential
- Added: 126 days ago
- Updated: 71 days ago
- Last Checked: 52 minutes ago
This beautiful hillside bungalow with 2924 sq. ft. of total living space, heated den/mudroom and double attached garage is on 16.91 acres that are fenced with auto waterers, located in a private setting next to a 28 acre reserve. Living room has a gas FP. Large Island kitchen with new quartz countertops and sinks, dining area with patio door leading to a polyurethane deck with gas hook up. 3 spacious bedrooms on the main, primary bedroom has a 2-piece ensuite and a walk-in closet, 4-piece family bath with new quartz countertops, faucet, sink and tile. The walkout basement boasts a family room, gas FP, laminate floor, new quartz and sink wet bar, 4-piece bath with new quartz countertop, sink and faucet, laundry room, hobby room and large storage room. Out buildings include an 80x160 indoor riding arena, 20x60 Quonset, 34x20 barn with hay loft, 35x24 shop, and 16x24 hay shed. Additional renos include new windows, siding and HE furnace. ***Pristine Country Living at its Best*** (id:1945)
powered by

Property DetailsKey information about 51030 Rr 203 Rd
- Cooling: Central air conditioning
- Heating: Forced air
- Stories: 1
- Year Built: 1976
- Structure Type: House
- Architectural Style: Hillside Bungalow
Interior FeaturesDiscover the interior design and amenities
- Basement: Finished, Full
- Appliances: Washer, Refrigerator, Dishwasher, Stove, Dryer, Freezer, Oven - Built-In, Window Coverings, Garage door opener, Garage door opener remote(s)
- Living Area: 151.1
- Bedrooms Total: 4
- Fireplaces Total: 1
- Bathrooms Partial: 1
- Fireplace Features: Gas, Unknown
Exterior & Lot FeaturesLearn about the exterior and lot specifics of 51030 Rr 203 Rd
- Lot Features: Private setting
- Lot Size Units: acres
- Parking Total: 8
- Parking Features: Attached Garage, Detached Garage, RV, Heated Garage
- Lot Size Dimensions: 16.91
Tax & Legal InformationGet tax and legal details applicable to 51030 Rr 203 Rd
- Parcel Number: ZZ999999999
Room Dimensions

This listing content provided by REALTOR.ca
has
been licensed by REALTOR®
members of The Canadian Real Estate Association
members of The Canadian Real Estate Association
Nearby Listings Stat
Active listings
1
Min Price
$1,290,000
Max Price
$1,290,000
Avg Price
$1,290,000
Days on Market
125 days
Sold listings
1
Min Sold Price
$275,000
Max Sold Price
$275,000
Avg Sold Price
$275,000
Days until Sold
23 days
Nearby Places
Additional Information about 51030 Rr 203 Rd






































































