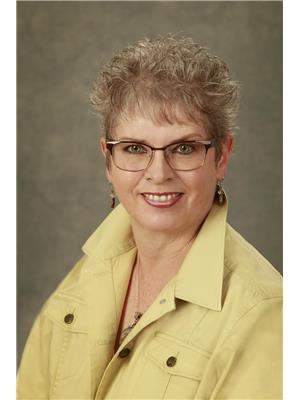13 51218 Rge Road 214, Rural Strathcona County
- Bedrooms: 5
- Bathrooms: 4
- Living area: 295.89 square meters
- Type: Residential
- Added: 75 days ago
- Updated: 6 days ago
- Last Checked: 19 hours ago
Welcome to a 20-acre retreat just 20 minutes east of Sherwood Park! This 3,185 sq ft home offers modern comforts with a spacious layout. The upgraded kitchen features hardwood floors, granite countertops, and ample storage. Upstairs are three large bedrooms, including a master suite with dual closets and a 4-piece ensuite. The main floor has a 4th bedroom, laundry, and a 2-piece bath. Enjoy a newly finished basement (2023) with a 5th bedroom, wet bar, and a 4-piece bath.The property boasts a large fenced garden filled with various fruit trees, including apple, cherry, plum, and pear. Youll also find a variety of berries such as haskap, raspberry, strawberry, currants, gooseberry, and elderberry. Perfect for animal lovers, the property is fenced for horses or livestock and provides ample space for gardening and growing your own produce.The 1,500 sq ft heated triple garage offers plenty of room for vehicles or hobbies. You'll also appreciate the solar panels, updated mechanical systems, and access to lake. (id:1945)
powered by

Property DetailsKey information about 13 51218 Rge Road 214
- Heating: Forced air
- Stories: 2
- Year Built: 1987
- Structure Type: House
Interior FeaturesDiscover the interior design and amenities
- Basement: Finished, Full
- Appliances: Washer, Refrigerator, Central Vacuum, Dishwasher, Stove, Dryer, Hood Fan, Window Coverings
- Living Area: 295.89
- Bedrooms Total: 5
- Fireplaces Total: 1
- Bathrooms Partial: 1
- Fireplace Features: Wood, Woodstove
Exterior & Lot FeaturesLearn about the exterior and lot specifics of 13 51218 Rge Road 214
- Lot Features: Cul-de-sac, Private setting, Wet bar, Recreational
- Lot Size Units: acres
- Parking Features: Attached Garage
- Lot Size Dimensions: 20
Tax & Legal InformationGet tax and legal details applicable to 13 51218 Rge Road 214
- Parcel Number: 1117507002
Room Dimensions

This listing content provided by REALTOR.ca
has
been licensed by REALTOR®
members of The Canadian Real Estate Association
members of The Canadian Real Estate Association
Nearby Listings Stat
Active listings
1
Min Price
$1,125,000
Max Price
$1,125,000
Avg Price
$1,125,000
Days on Market
74 days
Sold listings
1
Min Sold Price
$2,075,000
Max Sold Price
$2,075,000
Avg Sold Price
$2,075,000
Days until Sold
39 days
Nearby Places
Additional Information about 13 51218 Rge Road 214







































































