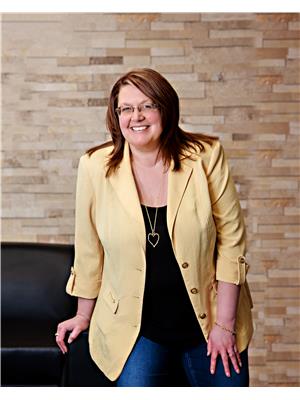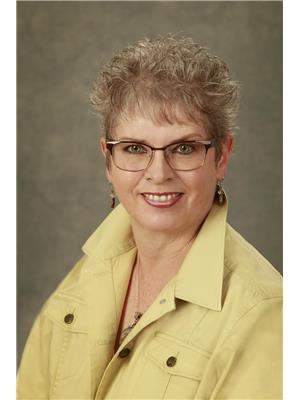20332 Hwy 14, Rural Strathcona County
- Bedrooms: 6
- Bathrooms: 4
- Living area: 220.78 square meters
- Type: Residential
- Added: 16 days ago
- Updated: 12 days ago
- Last Checked: 15 hours ago
RARE OPPORTUNITY to own 18.37 acres, 2 houses & numerous outbuildings! The first home is an extensively upgraded 2376 sqft 2 storey home featuring a spacious main level w/living room, kitchen, dining area, den, mud room & 2pc bath. The upper level has a 5pc main bath w/laundry & 4 bedrooms w/the primary having a 3pc ensuite. The lower level offers 2 more bedrooms, family room, rec room & 3pc bath. Completing the home is a triple attached garage, 2 level cedar deck & covered front porch. The 2nd home is an 1100 sqft bi-level w/the main level featuring a living room, kitchen, dining area, primary bedroom, 2nd bedroom, mud room & 4pc bath. The lower level has 2 more bedrooms, family room, laundry/utility room & 3pc bath. Outbuildings include: 2 storey 150x50 barn, single storey 120x50 barn, 40x60 heated shop w/12 ceilings, 1-10x8 & 1-12x10 overhead doors, a 40x30 addition w/16 ceilings & 2-12x14 overhead doors, & a 110x30x20 pole shed covered storage. (id:1945)
powered by

Property DetailsKey information about 20332 Hwy 14
Interior FeaturesDiscover the interior design and amenities
Exterior & Lot FeaturesLearn about the exterior and lot specifics of 20332 Hwy 14
Tax & Legal InformationGet tax and legal details applicable to 20332 Hwy 14
Room Dimensions

This listing content provided by REALTOR.ca
has
been licensed by REALTOR®
members of The Canadian Real Estate Association
members of The Canadian Real Estate Association
Nearby Listings Stat
Active listings
2
Min Price
$1,095,000
Max Price
$1,950,000
Avg Price
$1,522,500
Days on Market
45 days
Sold listings
0
Min Sold Price
$0
Max Sold Price
$0
Avg Sold Price
$0
Days until Sold
days
Nearby Places
Additional Information about 20332 Hwy 14















