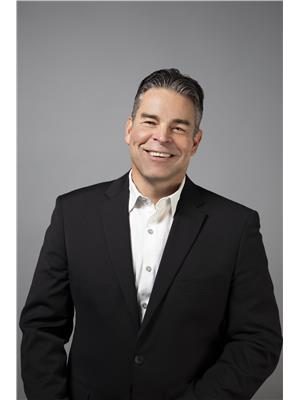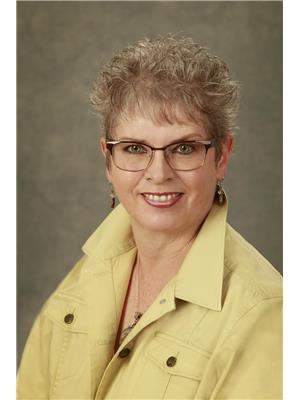325 51110 Rge Rd 212, Rural Strathcona County
- Bedrooms: 5
- Bathrooms: 3
- Living area: 196.3 square meters
- Type: Residential
- Added: 79 days ago
- Updated: 69 days ago
- Last Checked: 19 hours ago
WHEN KINGS AND QUEENS WANT THEIR CASTLE....OVER SIZED QUAD HEATED GARAGE/ PLUS SHOP W/ BOILER AND CAR HOIST....BEYOND METICULOUS CONDITION.........THE YARD IS SOMETHING OUT OF A MAGAZINE....~!WELCOME HOME!~ Perched on the hill top, grand foyer w/ TALL CEILINGS and stunning living room. Heart of the home is flooded w natural light. Gourmet kitchen with perfect dinette/ joins the formal dinning room. Primary retreat misses nothing with spa ensuite, large walk in closet, Second bedroom down the hall. (total of 6 bedrooms!) Custom mill work, stone accents and epoxy flooring was done here. Basement is awesome, incredible bar, gas fireplace, games area and warm living room. Owner created his own private lake with fountains out back, Southwest exposure brand new forever deck, hot tub and meticulous grounds are just a few things to start all this located only 15 minutes to Sherwood Park.! You cant match this kind of value to the city... (id:1945)
powered by

Property DetailsKey information about 325 51110 Rge Rd 212
- Cooling: Central air conditioning
- Heating: Forced air, In Floor Heating
- Stories: 1
- Year Built: 2007
- Structure Type: House
- Architectural Style: Bungalow
Interior FeaturesDiscover the interior design and amenities
- Basement: Finished, Full
- Appliances: Washer, Refrigerator, Gas stove(s), Dishwasher, Dryer, Oven - Built-In, Hood Fan, Window Coverings, Garage door opener, Garage door opener remote(s)
- Living Area: 196.3
- Bedrooms Total: 5
- Fireplaces Total: 1
- Fireplace Features: Gas, Unknown
Exterior & Lot FeaturesLearn about the exterior and lot specifics of 325 51110 Rge Rd 212
- Lot Features: Cul-de-sac, Private setting, Treed, Wet bar, Closet Organizers
- Lot Size Units: acres
- Parking Features: Attached Garage, Oversize, Heated Garage
- Building Features: Ceiling - 10ft
- Lot Size Dimensions: 3.7
Tax & Legal InformationGet tax and legal details applicable to 325 51110 Rge Rd 212
- Parcel Number: ZZ999999999
Room Dimensions

This listing content provided by REALTOR.ca
has
been licensed by REALTOR®
members of The Canadian Real Estate Association
members of The Canadian Real Estate Association
Nearby Listings Stat
Active listings
1
Min Price
$1,249,702
Max Price
$1,249,702
Avg Price
$1,249,702
Days on Market
78 days
Sold listings
0
Min Sold Price
$0
Max Sold Price
$0
Avg Sold Price
$0
Days until Sold
days
Nearby Places
Additional Information about 325 51110 Rge Rd 212


















































































