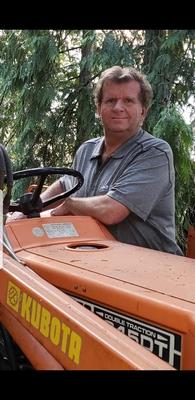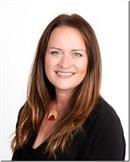300 Carlin Street, Grindrod
- Bedrooms: 4
- Bathrooms: 2
- Living area: 2020 square feet
- Type: Residential
- Added: 45 days ago
- Updated: 44 days ago
- Last Checked: 23 hours ago
A beautifully constructed newer built home on a nice quiet street in Grindrod right across from the school playgrounds and field. A huge detached 24'x36' shop is insulated, wired and heated. The house Features 4 bedrooms and 2 full bathrooms with 2 bedrooms and a bathroom on each level. The downstairs has a separate entrance and would be an easy conversion to a suite. The laundry/storage room downstairs is huge and is perfect place to keep all your things organized. There is a forced air natural Gas furnace with central A/C and a boiler for in floor heat as well. The main floor living, dining and kitchen features high ceilings and an open layout. Quality Hardwood, tile and carpet throughout. There is a private fenced yard with a hot tub between the house and the shop perfect for pets and family BBQs and a firepit or play area. The property and home are well maintained and set up for easy maintenance. Paved Driveway and low mantenance yard. The street is quiet and you don't have highway noise. The property needs nothing just move in today and start living. Hot water tank has been replaced and there is no poly b. Quick possession is available. (id:1945)
powered by

Show
More Details and Features
Property DetailsKey information about 300 Carlin Street
- Roof: Asphalt shingle, Unknown
- Cooling: Central air conditioning
- Heating: Forced air, See remarks, Other, Other
- Stories: 2
- Year Built: 2009
- Structure Type: House
- Exterior Features: Composite Siding
Interior FeaturesDiscover the interior design and amenities
- Appliances: Washer, Refrigerator, Oven - gas, Cooktop - Gas, Dishwasher, Dryer, Microwave
- Living Area: 2020
- Bedrooms Total: 4
Exterior & Lot FeaturesLearn about the exterior and lot specifics of 300 Carlin Street
- View: Mountain view, Valley view, View (panoramic)
- Water Source: Municipal water
- Lot Size Units: acres
- Parking Total: 2
- Parking Features: Detached Garage
- Lot Size Dimensions: 0.17
Location & CommunityUnderstand the neighborhood and community
- Common Interest: Freehold
- Community Features: Pets Allowed
Utilities & SystemsReview utilities and system installations
- Sewer: Septic tank
Tax & Legal InformationGet tax and legal details applicable to 300 Carlin Street
- Zoning: Unknown
- Parcel Number: 012-178-047
- Tax Annual Amount: 2652
Room Dimensions

This listing content provided by REALTOR.ca
has
been licensed by REALTOR®
members of The Canadian Real Estate Association
members of The Canadian Real Estate Association
Nearby Listings Stat
Active listings
5
Min Price
$679,900
Max Price
$2,199,000
Avg Price
$1,017,180
Days on Market
198 days
Sold listings
1
Min Sold Price
$1,225,000
Max Sold Price
$1,225,000
Avg Sold Price
$1,225,000
Days until Sold
148 days
Additional Information about 300 Carlin Street





















































