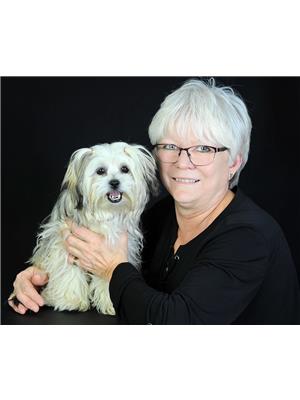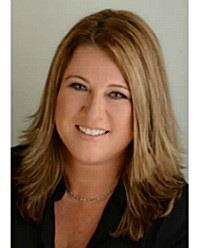15 Wintonia Drive, Winchester
- Bedrooms: 4
- Bathrooms: 3
- Type: Residential
- Added: 36 days ago
- Updated: 35 days ago
- Last Checked: 9 hours ago
AMAZING UPGRADES! This exquisite 3+1 bedrm 3 bath bungalow is absolutely turn-key! Enjoy the curb appeal of an all stone exterior, steel shingle roof, with interlock low-rise front steps and composite deck to enter into this beautiful home. The main level open concept creates a bright and spacious feeling with hickory flooring running throughout, a mahogany kitchen with large island and hand-blown one-of-a-kind light fixtures! The sizeable primary bedrm has a 3-piece ensuite, double closets and lots of natural light. The lower level is fully finished with a family room with a natural gas stove, laundry/bathrm, 4th bedrm (requires flooring) and tons of storage! Outside you will love the fully fenced backyard, composite deck with awning, 12'x20' shed with a steel roof, hydro and a poured floor. There is also a second storage shed and a generac system. This 2015-built home really has everything you could want! Located on a quiet street just a 5min walk to everything in town. (id:1945)
powered by

Property DetailsKey information about 15 Wintonia Drive
- Cooling: Central air conditioning, Air exchanger
- Heating: Forced air, Natural gas
- Stories: 1
- Year Built: 2015
- Structure Type: House
- Exterior Features: Stone, Siding
- Foundation Details: Poured Concrete
- Architectural Style: Bungalow
Interior FeaturesDiscover the interior design and amenities
- Basement: Finished, Full
- Flooring: Hardwood, Laminate, Vinyl
- Appliances: Refrigerator, Dishwasher, Stove, Dryer, Microwave
- Bedrooms Total: 4
- Fireplaces Total: 1
Exterior & Lot FeaturesLearn about the exterior and lot specifics of 15 Wintonia Drive
- Lot Features: Cul-de-sac, Automatic Garage Door Opener
- Water Source: Municipal water
- Lot Size Units: acres
- Parking Total: 6
- Parking Features: Attached Garage, Inside Entry, Surfaced
- Lot Size Dimensions: 0.25
Location & CommunityUnderstand the neighborhood and community
- Common Interest: Freehold
- Community Features: Family Oriented
Utilities & SystemsReview utilities and system installations
- Sewer: Municipal sewage system
- Utilities: Fully serviced
Tax & Legal InformationGet tax and legal details applicable to 15 Wintonia Drive
- Tax Year: 2024
- Parcel Number: 661500438
- Tax Annual Amount: 4665
- Zoning Description: Residential
Room Dimensions

This listing content provided by REALTOR.ca
has
been licensed by REALTOR®
members of The Canadian Real Estate Association
members of The Canadian Real Estate Association
Nearby Listings Stat
Active listings
4
Min Price
$500,000
Max Price
$789,999
Avg Price
$633,997
Days on Market
88 days
Sold listings
1
Min Sold Price
$549,900
Max Sold Price
$549,900
Avg Sold Price
$549,900
Days until Sold
10 days
Nearby Places
Additional Information about 15 Wintonia Drive





































