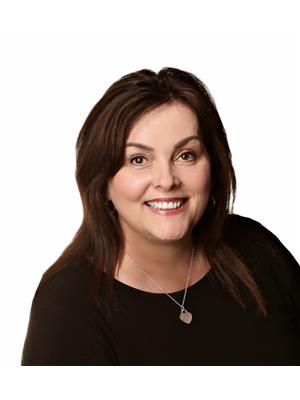72 Erin Avenue, Chesterville
- Bedrooms: 3
- Bathrooms: 3
- Type: Residential
- Added: 8 days ago
- Updated: 7 days ago
- Last Checked: 14 hours ago
Built in 2023 this brand new two story 1,641sqft 3 bedroom, 3 bathroom semi-detached home is located in the desired Thompson subdivision in Chesterville; Located ONLY approx. 45mins from Ottawa. Beautiful view of the Nation River situated across the road where you can access the water via the municipal park. This gorgeous home features a spacious open concept design with 9ft ceilings, luxurious vinyl & ceramic flooring throughout the main level! Modern gourmet kitchen with quartz throughout, beautiful 10ft island, stainless steel appliances, modern backsplash, upgraded light fixtures & much more. Upper level also featuring goodsize primary bedroom with walk-in closet & 3piece ensuite bathroom; 2 goodsize bedrooms; a full bathroom & a convenient laundry area. INCLUDED UPGRADES: Gutters, A/C, Owned hot water tank, Installed Auto Garage door Opener, Insulated garage, 3 piece rough-in, Covered porch, CARPET ONLY IN STAIRCASES, quartz throughout, Fenced backyard & paved driveway. (id:1945)
powered by

Property DetailsKey information about 72 Erin Avenue
- 0: Address: 72 Erin Avenue
- 1: Built in 2023
- 2: Two-story semi-detached home
- 3: 1,641 sqft
- 4: 3 bedrooms
- 5: 3 bathrooms
- Cooling: Central air conditioning, Air exchanger
- Heating: Forced air, Natural gas
- Stories: 2
- Year Built: 2023
- Structure Type: House
- Exterior Features: Brick, Siding
- Foundation Details: Poured Concrete
- Construction Materials: Poured concrete
Interior FeaturesDiscover the interior design and amenities
- 0: Spacious open concept design with 9ft ceilings
- 1: Luxurious vinyl & ceramic flooring throughout main level
- 2: Modern gourmet kitchen with quartz countertops
- 3: 10ft island
- 4: Brand new stainless steel appliances
- 5: Modern backsplash
- 6: Upgraded light fixtures
- Basement: Unfinished, Full
- Flooring: Ceramic, Vinyl
- Appliances: Washer, Refrigerator, Dishwasher, Stove, Dryer, Hood Fan
- Bedrooms Total: 3
- Bathrooms Partial: 1
Exterior & Lot FeaturesLearn about the exterior and lot specifics of 72 Erin Avenue
- Lot Features: Automatic Garage Door Opener
- Water Source: Municipal water
- Parking Total: 3
- Parking Features: Attached Garage, Surfaced
- Road Surface Type: Paved road
- Lot Size Dimensions: 32 ft X 92.3 ft
Location & CommunityUnderstand the neighborhood and community
- 0: Desired Thompson subdivision in Chesterville
- 1: Approximately 45 minutes from Ottawa
- 2: Beautiful view of the Nation River
- 3: Access to water via municipal park
- Common Interest: Freehold
- Community Features: Family Oriented
Utilities & SystemsReview utilities and system installations
- Sewer: Municipal sewage system
- Utilities: Fully serviced
Tax & Legal InformationGet tax and legal details applicable to 72 Erin Avenue
- Tax Year: 2024
- Parcel Number: 661460379
- Zoning Description: RESIDENTIAL
Room Dimensions

This listing content provided by REALTOR.ca
has
been licensed by REALTOR®
members of The Canadian Real Estate Association
members of The Canadian Real Estate Association
Nearby Listings Stat
Active listings
2
Min Price
$579,000
Max Price
$650,000
Avg Price
$614,500
Days on Market
27 days
Sold listings
2
Min Sold Price
$384,000
Max Sold Price
$619,999
Avg Sold Price
$502,000
Days until Sold
19 days
Nearby Places
Additional Information about 72 Erin Avenue







































