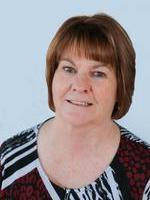156 Sherwood Drive, Hinton
- Bedrooms: 7
- Bathrooms: 2
- Living area: 2467.34 square feet
- Type: Residential
- Added: 70 days ago
- Updated: 12 days ago
- Last Checked: 20 hours ago
Are you looking for a unique home that has enough bedrooms for everyone? Welcome to 156 Sherwood Drive, this home features 7 bedrooms & 2 baths. Stepping in the door leads you to the huge dining room which overlooks the family style kitchen with nice wood cabinets. The master bedroom is off the dining room and features a 4 pc ensuite & walk-in closet. The utilities are tucked way off the walk-in closet as well. The other six bedrooms are off the dining rooms as well. Add to this a bonus/music room/den/office/whatever you want it to be space. The living room has a wood stove & sliding doors leading to a concrete patio in the fenced back yard. There is a detached double garage with alley access. In front of the home is a big, concrete drive with parking for two more (three if you are careful). This home has tongue & groove on most of the ceilings, the hot water tank is dated 2013 but was installed in about 2018 by Val Install, the main bath has a new soaker tub with a one piece surround. This home is located in a quiet neighbourhood within walking distance of parks, shopping, daycare, schools, hospital – everything you need! So – whether you are a big family or are looking for an investment property – or crew housing – 156 Sherwood may be just the home you are looking for. (id:1945)
powered by

Show More Details and Features
Property DetailsKey information about 156 Sherwood Drive
Interior FeaturesDiscover the interior design and amenities
Exterior & Lot FeaturesLearn about the exterior and lot specifics of 156 Sherwood Drive
Location & CommunityUnderstand the neighborhood and community
Tax & Legal InformationGet tax and legal details applicable to 156 Sherwood Drive
Room Dimensions

This listing content provided by REALTOR.ca has
been licensed by REALTOR®
members of The Canadian Real Estate Association
members of The Canadian Real Estate Association
Nearby Listings Stat
Additional Information about 156 Sherwood Drive







