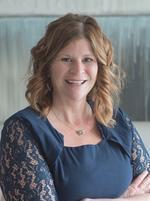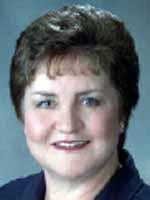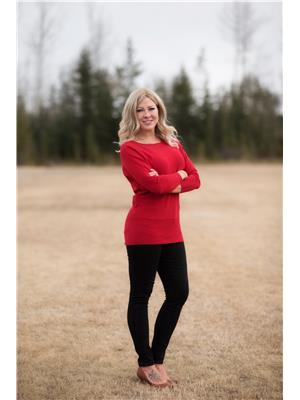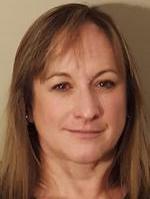146 Fairfax Drive, Hinton
- Bedrooms: 4
- Bathrooms: 2
- Living area: 1144 square feet
- Type: Residential
- Added: 3 days ago
- Updated: 7 hours ago
- Last Checked: 12 minutes ago
Nicely upgraded home in the heart of Hinton's Hill District next to town trails, bike park, disc golf and the Beaver Boardwalk. Brand new modern kitchen featuring quartz countertops, soft close 2 toned cabinets, subway tile backsplash, and black stainless appliances. New vinyl plank flooring throughout the main floor, as well as a sunken living room at the front. 3 bedrooms up, and 2 full bathrooms, with the primary ensuite just renovated with porcelain flooring and a double vanity. Walking out to the back deck you are greeted with a fully fenced landscaped yard, complete with a hot tub gazebo, firepit, and shed. There is a 24 X 26 detached garage with 220 wiring! The basement is partially developed, giving the opportunity to customize each space according to your tastes. Additional upgrades to the home include: Hot water tank, (2024), Windows, Metal Roof, and an asphalt driveway suitable for additional parking needs! (id:1945)
powered by

Property Details
- Cooling: None
- Heating: Forced air
- Stories: 1
- Year Built: 1979
- Structure Type: House
- Foundation Details: Poured Concrete
- Architectural Style: Bungalow
- Construction Materials: Wood frame
Interior Features
- Basement: Partially finished, Full
- Flooring: Tile, Linoleum, Vinyl
- Appliances: Refrigerator, Dishwasher, Stove, Freezer, Microwave Range Hood Combo, Window Coverings, Washer & Dryer
- Living Area: 1144
- Bedrooms Total: 4
- Above Grade Finished Area: 1144
- Above Grade Finished Area Units: square feet
Exterior & Lot Features
- Lot Features: Level
- Lot Size Units: square feet
- Parking Total: 6
- Parking Features: Detached Garage
- Lot Size Dimensions: 7987.00
Location & Community
- Common Interest: Freehold
- Subdivision Name: Hillcrest
Tax & Legal Information
- Tax Lot: 24
- Tax Year: 2024
- Tax Block: 44
- Parcel Number: 0014809834
- Tax Annual Amount: 3125.66
- Zoning Description: R-S2
Room Dimensions
This listing content provided by REALTOR.ca has
been licensed by REALTOR®
members of The Canadian Real Estate Association
members of The Canadian Real Estate Association

















