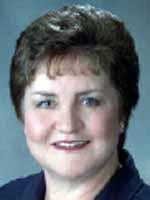173 Sitar Crescent, Hinton
- Bedrooms: 3
- Bathrooms: 3
- Living area: 1205 square feet
- Type: Residential
- Added: 28 days ago
- Updated: 17 days ago
- Last Checked: 6 hours ago
Picture perfection throughout this stunning bi-level home tucked away on a large pie shaped lot in Thompson Lake. Pride of ownership from top to bottom, inside & out! Walking in, you are introduced to a vaulted entry with a rock accented feature wall. Vaulted ceilings extend to the living room highlighted by a barnboard feature wall, stained glass window & gas fireplace with updated rock work. The open layout continues into the kitchen & dining area with access to the back deck & yard through updated French doors, making entertaining convenient. The kitchen calls for endless cooking & includes an island with tasteful rock work, matching backsplash, stainless steel appliances & a great view to the yard. Meticulous detail extends to the primary bedroom, that is emphasized by a barnboard character wall, vaulted ceilings, walk-in closet, 4 pce ensuite & access to a private balcony overlooking the front of the home & foothills. 2 nice sized bedrooms, each with stylish feature walls & a 4 pce bathroom complete the upstairs. The basement is very functional with a cozy family room, office area, a 3 pce bathroom, storage & entry to the 23’ x 22’ heated double garage. Most of the home has been updated with newer flooring, paint, light fixtures, some upgraded windows & doors. Shingles were replaced less than 10 years ago. Let’s talk about the yard. Backing on to reserve land, your own private retreat includes a large deck overlooking tiered levels with unbelievable landscaping, areas for the family to play & a firepit. Situated in a nice, quiet neighbourhood, minutes from shopping & walking distance to local trails. (id:1945)
powered by

Property Details
- Cooling: None
- Heating: Forced air, Natural gas
- Year Built: 1997
- Structure Type: House
- Exterior Features: Vinyl siding
- Foundation Details: Poured Concrete
- Architectural Style: Bi-level
- Construction Materials: Wood frame
Interior Features
- Basement: Finished, Full
- Flooring: Tile, Carpeted, Linoleum, Vinyl
- Appliances: Washer, Refrigerator, Dishwasher, Stove, Dryer, Garburator, Microwave Range Hood Combo, Window Coverings
- Living Area: 1205
- Bedrooms Total: 3
- Fireplaces Total: 1
- Above Grade Finished Area: 1205
- Above Grade Finished Area Units: square feet
Exterior & Lot Features
- Lot Features: No neighbours behind, Gas BBQ Hookup
- Lot Size Units: square feet
- Parking Total: 2
- Parking Features: Attached Garage, RV
- Lot Size Dimensions: 10422.00
Location & Community
- Common Interest: Freehold
- Subdivision Name: Thompson Lake
- Community Features: Lake Privileges
Utilities & Systems
- Utilities: Water, Sewer, Natural Gas, Electricity
Tax & Legal Information
- Tax Lot: 40
- Tax Year: 2024
- Tax Block: 2
- Parcel Number: 0026419531
- Tax Annual Amount: 3577.15
- Zoning Description: R-S3
Room Dimensions
This listing content provided by REALTOR.ca has
been licensed by REALTOR®
members of The Canadian Real Estate Association
members of The Canadian Real Estate Association

















