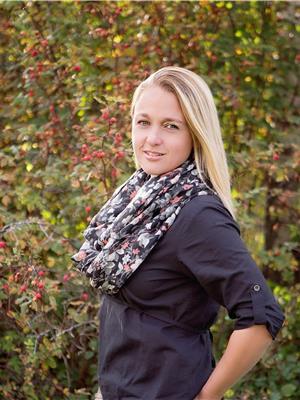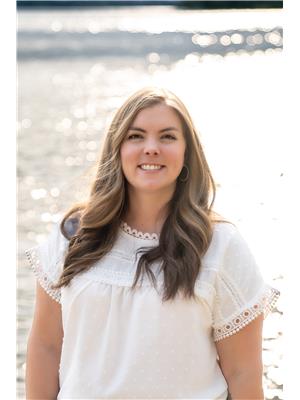212 N 4th Avenue, Williams Lake
- Bedrooms: 4
- Bathrooms: 1
- Living area: 2340 square feet
- Type: Residential
Source: Public Records
Note: This property is not currently for sale or for rent on Ovlix.
We have found 6 Houses that closely match the specifications of the property located at 212 N 4th Avenue with distances ranging from 2 to 10 kilometers away. The prices for these similar properties vary between 429,000 and 599,900.
Recently Sold Properties
Nearby Places
Name
Type
Address
Distance
Red Tomato Pies Ltd
Restaurant
370 Proctor St
0.1 km
7-Eleven
Convenience store
320 Proctor St
0.1 km
Tsilhqot'in National Government
Park
253 Fourth Ave N
0.1 km
Skyline Alternate School
School
Williams Lake
0.3 km
Graduation Routes Other Ways
School
291 2 Ave N
0.3 km
Marie Sharpe Elementary
School
Williams Lake
0.3 km
School District No 27 (Cariboo-Chilcotin)
School
350 Second Ave N
0.3 km
Karen's Place
Restaurant
112 2 Ave N
0.4 km
Lake City Secondary School- Williams Lake Campus
School
640 Carson Dr
0.4 km
Alley Katz Bistro
Restaurant
525 Borland St
0.4 km
School District No 27 (Cariboo-Chilcotin)
School
640 Carson Dr
0.4 km
CIBC Branch & ATM
Bank
220 Oliver St
0.5 km
Property Details
- Roof: Asphalt shingle, Conventional
- Heating: Radiant/Infra-red Heat, Natural gas
- Stories: 2
- Year Built: 1960
- Structure Type: House
- Foundation Details: Concrete Perimeter
Interior Features
- Basement: Finished, N/A
- Appliances: Washer, Refrigerator, Hot Tub, Dishwasher, Stove, Dryer
- Living Area: 2340
- Bedrooms Total: 4
- Fireplaces Total: 2
Exterior & Lot Features
- Water Source: Municipal water
- Lot Size Units: acres
- Parking Features: Garage, Open, RV
- Lot Size Dimensions: 0.2
Location & Community
- Common Interest: Freehold
Tax & Legal Information
- Parcel Number: 013-572-440
- Tax Annual Amount: 4618.58
BEAUTIFUL RANCHER ENTRY home with a full basement, attached garage and welcoming curb appeal! The main floor has 3 bedrooms and 1 full bath with updated appliances, main floor laundry and beautiful big windows throughout! BONUS 1 bedroom 1 bath in-law suite with its own entrance. This home is very special with its proximity to the downtown core, and endless amenities for young families and seniors alike with the Cariboo Memorial Complex within walking distance which has the public swimming pool, twin ice arenas, gym, farmers markets also the Kiwanis kids park, pickleball & tennis courts and Boitanio Park which has skateboarding, bike and paved walking trails. Beautiful, level fenced backyard with shed, inviting back deck with a private HOT TUB area! Alley access and good parking! (id:1945)
Demographic Information
Neighbourhood Education
| Master's degree | 10 |
| Bachelor's degree | 10 |
| University / Below bachelor level | 10 |
| College | 30 |
| University degree at bachelor level or above | 25 |
Neighbourhood Marital Status Stat
| Married | 110 |
| Widowed | 55 |
| Divorced | 35 |
| Separated | 15 |
| Never married | 120 |
| Living common law | 45 |
| Married or living common law | 150 |
| Not married and not living common law | 225 |
Neighbourhood Construction Date
| 1961 to 1980 | 120 |
| 1981 to 1990 | 20 |
| 1991 to 2000 | 20 |
| 2006 to 2010 | 10 |
| 1960 or before | 45 |











