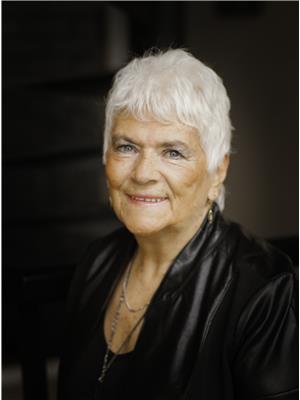31 350 Pearkes Drive, Williams Lake
- Bedrooms: 2
- Bathrooms: 3
- Living area: 1213 square feet
- Type: Townhouse
Source: Public Records
Note: This property is not currently for sale or for rent on Ovlix.
We have found 5 Townhomes that closely match the specifications of the property located at 31 350 Pearkes Drive with distances ranging from 2 to 3 kilometers away. The prices for these similar properties vary between 205,000 and 405,000.
Recently Sold Properties
Nearby Places
Name
Type
Address
Distance
Boston Pizza
Bar
285 Donald Rd
0.3 km
Coast Fraser Inn
Lodging
285 Donald Rd
0.4 km
School District No 27 (Cariboo-Chilcotin)
School
640 Carson Dr
0.5 km
Lake City Secondary School- Williams Lake Campus
School
640 Carson Dr
0.6 km
Tsilhqot'in National Government
Park
253 Fourth Ave N
0.9 km
Red Tomato Pies Ltd
Restaurant
370 Proctor St
1.0 km
7-Eleven
Convenience store
320 Proctor St
1.0 km
Marie Sharpe Elementary
School
Williams Lake
1.0 km
Alley Katz Bistro
Restaurant
525 Borland St
1.1 km
Skyline Alternate School
School
Williams Lake
1.1 km
Graduation Routes Other Ways
School
291 2 Ave N
1.1 km
School District No 27 (Cariboo-Chilcotin)
School
350 Second Ave N
1.1 km
Property Details
- Roof: Fiberglass, Conventional
- Heating: Forced air, Natural gas
- Stories: 2
- Year Built: 1997
- Structure Type: Row / Townhouse
- Foundation Details: Concrete Perimeter
Interior Features
- Basement: Finished, N/A
- Appliances: Washer, Refrigerator, Dishwasher, Stove, Dryer
- Living Area: 1213
- Bedrooms Total: 2
- Fireplaces Total: 1
Exterior & Lot Features
- Water Source: Municipal water
- Parking Features: Garage, Open
Location & Community
- Common Interest: Condo/Strata
Tax & Legal Information
- Parcel Number: 023-468-319
- Tax Annual Amount: 3449.53
* PREC - Personal Real Estate Corporation. What an amazing town home, located in highly sought after Sunridge Gardens complex. This unit is 2 bedrooms up stairs with bonus room in the basement currently finished as a bedroom with ensuite jet tub. Enjoy low maintenance living in this bright corner unit. This home has been so well cared for with modern updates throughout. Natural gas fireplace in the living room, balcony to enjoy the evenings and green space just outside the back door. Awesome location-just walking distance to the downtown core. Fox Mountain trail network is just steps away. (id:1945)
Demographic Information
Neighbourhood Education
| Master's degree | 20 |
| Bachelor's degree | 50 |
| University / Above bachelor level | 10 |
| University / Below bachelor level | 10 |
| Certificate of Qualification | 10 |
| College | 40 |
| Degree in medicine | 10 |
| University degree at bachelor level or above | 80 |
Neighbourhood Marital Status Stat
| Married | 150 |
| Widowed | 15 |
| Divorced | 45 |
| Separated | 20 |
| Never married | 145 |
| Living common law | 80 |
| Married or living common law | 230 |
| Not married and not living common law | 225 |
Neighbourhood Construction Date
| 1961 to 1980 | 135 |
| 1981 to 1990 | 55 |
| 1991 to 2000 | 60 |
| 2001 to 2005 | 10 |
| 2006 to 2010 | 10 |
| 1960 or before | 15 |






