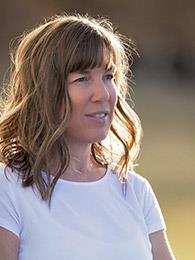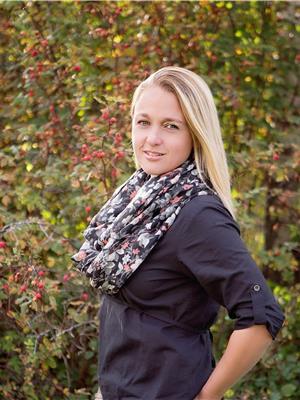2192 Bluff View Drive, Williams Lake
- Bedrooms: 4
- Bathrooms: 3
- Living area: 1899 square feet
- Type: Residential
- Added: 67 days ago
- Updated: 40 days ago
- Last Checked: 21 hours ago
* PREC - Personal Real Estate Corporation. Discover your dream home at 2192 Bluff View Drive! Located in the highly sought-after Russet Bluff community, this 3/4-bedroom, 3-bathroom family home offers spacious living with modern conveniences. The open-concept kitchen, dining, and living area seamlessly flow into a large 20x23 ft. deck - perfect for family barbecues and outdoor fun. Enjoy a spacious primary suite with a beautiful ensuite bathroom and generous closet space. The partially finished basement includes a rec room, living room, and a roughed-in bathroom, ready for your customization! Complete with a large double garage and storage shed, this home offers everything your growing family needs. Explore the serene neighborhood, ideal for outdoor activities and just minutes from schools and parks! (id:1945)
powered by

Show
More Details and Features
Property DetailsKey information about 2192 Bluff View Drive
- Roof: Asphalt shingle, Conventional
- Heating: Forced air, Natural gas
- Stories: 2
- Year Built: 1998
- Structure Type: House
- Foundation Details: Concrete Perimeter
Interior FeaturesDiscover the interior design and amenities
- Basement: Partially finished, Full
- Appliances: Washer, Refrigerator, Dishwasher, Stove, Dryer
- Living Area: 1899
- Bedrooms Total: 4
- Fireplaces Total: 1
Exterior & Lot FeaturesLearn about the exterior and lot specifics of 2192 Bluff View Drive
- Water Source: Community Water System
- Lot Size Units: acres
- Parking Features: Garage, Open
- Lot Size Dimensions: 0.42
Location & CommunityUnderstand the neighborhood and community
- Common Interest: Freehold
Tax & Legal InformationGet tax and legal details applicable to 2192 Bluff View Drive
- Parcel Number: 023-472-031
- Tax Annual Amount: 3072.06
Room Dimensions

This listing content provided by REALTOR.ca
has
been licensed by REALTOR®
members of The Canadian Real Estate Association
members of The Canadian Real Estate Association
Nearby Listings Stat
Active listings
1
Min Price
$599,900
Max Price
$599,900
Avg Price
$599,900
Days on Market
66 days
Sold listings
0
Min Sold Price
$0
Max Sold Price
$0
Avg Sold Price
$0
Days until Sold
days
Additional Information about 2192 Bluff View Drive













































