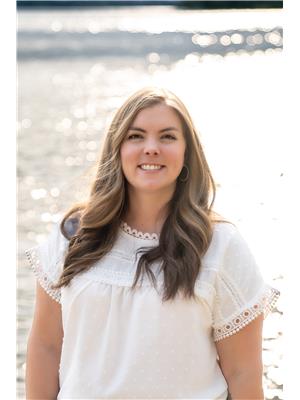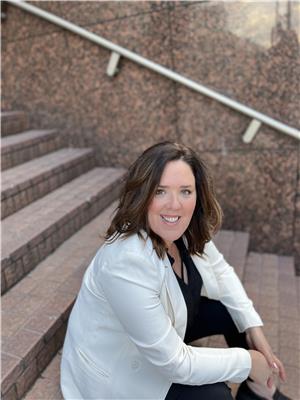390 N Third Avenue, Williams Lake
- Bedrooms: 4
- Bathrooms: 2
- Living area: 1794 square feet
- Type: Residential
- Added: 29 days ago
- Updated: 10 hours ago
- Last Checked: 2 hours ago
* PREC - Personal Real Estate Corporation. This adorable home has had so many updates! Upon entering you will find 4 bedrooms, 2 full bathrooms and two kitchens. On the main floor is the main kitchen, living, 2 bedrooms and bathroom. In the basement is 2 additional bedrooms, kitchen, bath and laundry. This corner lot is quite private with beautiful trees trimming the fenced property. This home could easily be suited as there is a second entrance to the basement. A quaint workshop in the back with alley access and parking, New roof1 gutters and paint throughout. Furnace and hot water tank updated in 2017. Plumbing and electrical have also been updated. (id:1945)
powered by

Property Details
- Roof: Asphalt shingle, Conventional
- Heating: Forced air, Natural gas
- Stories: 2
- Year Built: 1959
- Structure Type: House
- Foundation Details: Concrete Perimeter
Interior Features
- Basement: Full
- Appliances: Washer, Refrigerator, Dishwasher, Stove, Dryer
- Living Area: 1794
- Bedrooms Total: 4
Exterior & Lot Features
- Water Source: Community Water System
- Lot Size Units: square feet
- Parking Features: Garage, Open, RV
- Lot Size Dimensions: 8712
Location & Community
- Common Interest: Freehold
Tax & Legal Information
- Parcel Number: 015-128-539
- Tax Annual Amount: 3192.9
Room Dimensions
This listing content provided by REALTOR.ca has
been licensed by REALTOR®
members of The Canadian Real Estate Association
members of The Canadian Real Estate Association

















